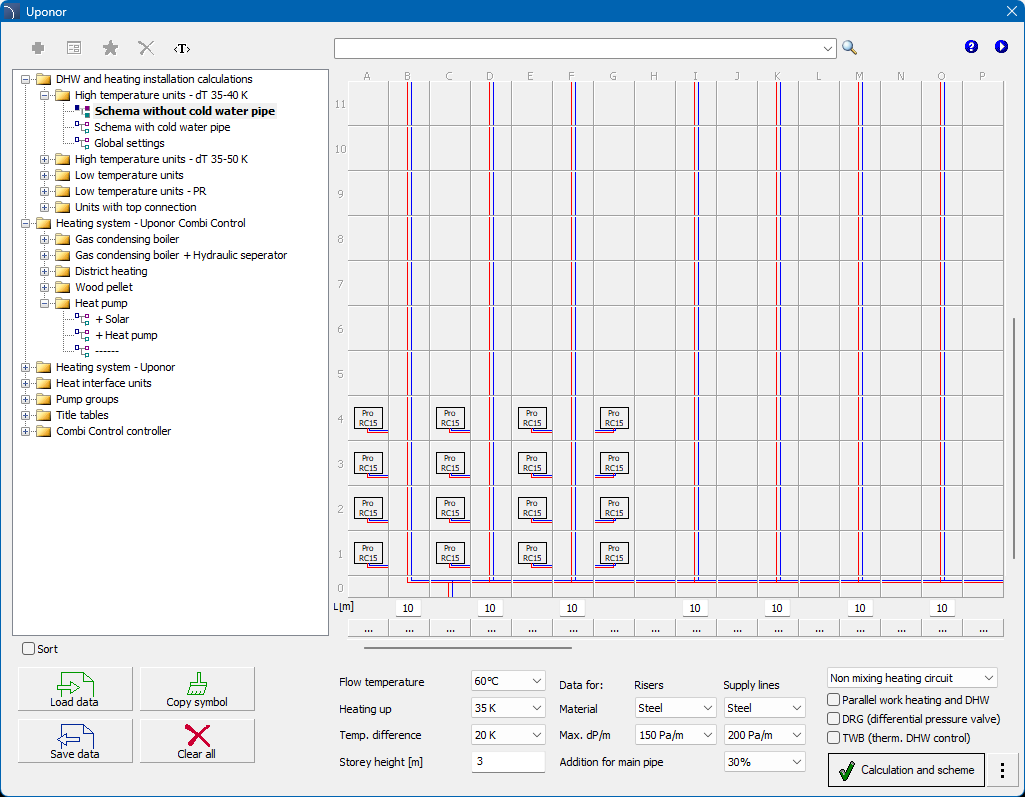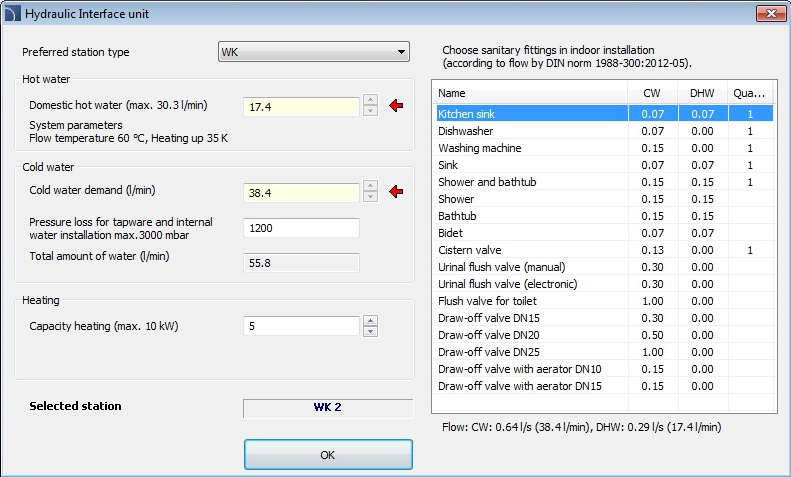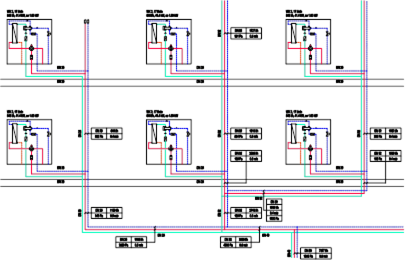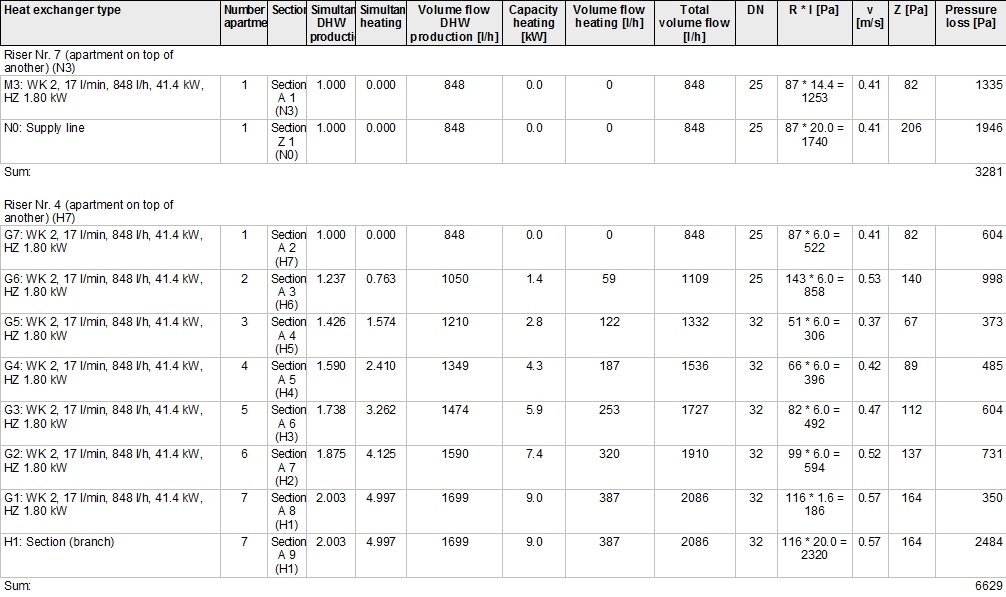
The CADprofi program includes a diagram generator that allows you to automatically draw and perform complete calculations for decentralized hot water preparation systems. This generator can be found in the Uponor, Strawa, and Taconova libraries.

The main window that allows user to conveniently define any scheme
Program functionality:
• Unlimited number of risers and floors.
• Any number of receivers connected to the risers.
• Any branching in the scheme with automatic correction of cable routing.
• Possibility to define the beginning of the scheme on the lower floor or at any point (e.g. on the highest floor if there is a heat source there).
• Possibility to use residential stations that work for the needs of central heating and/or hot water. Typical central heating distributors to which radiators or other receivers are connected (e.g. underfloor heating circuits) can be used instead of stations. Thanks to this, program can be used to design any central heating installations.
• Auto-complete, copy and delete receiver modes allows user to quickly define the scheme.
• Possibility of designing installations with "three-wire" stations (with common return pipe and separate supply pipes for central heating and hot water).
• Possibility of defining systems consisting of two schemes. It is needed when one heat source works with two heating circuits.
• Automatic selection of pipe diameters.
• Comprehensive hydraulic calculations for central heating with determination of final pressure losses.
• Automatic selection of circulation pumps and buffer charging pump (Wilo or Grundfos).
• Determination of peak power, buffer capacity and required power of the heat source. The parameters of an additional heat source (e.g. heat pumps or solar panels) are taken into account.
• Automatic selection of housing stations based on the DHW capacity or after determining the type and quantity of sanitary utensils that will be attached to the station.
• Automatic recalculation and re-selection of home stations when the installation operating parameters change (e.g. when the flow temperature changes).
• Calculation of the cold water system with the selection of optimal pipe diameters in order to adjust the pressure losses to the available pressure from the water supply network.
• Automatic drawing of scheme with markings of pipe diameters, pressure drops and flows.
• Ability to save projects to files that allows for later editing or creating installation variants (the structure of the project is saved, not the dwg file).
• Inserting tables with technical parameters and calculation results into the drawing.
• Creating specifications with receivers as well as the number and types of pipes (for central heating and water installations).

Window for hot water preparation station selection and determination of calculation flows

Scheme fragment

Sample printout with central heating calculations