Planuri de evacuare si instalatii de aparare impotriva incendiilor
Software-ul CADprofi este o aplicație cuprinzătoare care ajută la proiectare atât în construcții, cât și în industrie, cu accent deosebit pe planuri și sisteme care asigură siguranța persoanelor care stau în clădiri. Sunt disponibile mai multe module care ajută la proiectarea proiectelor industriale legate de protecția împotriva incendiilor și evacuare.
Proiectați rapid și convenabil
Datorită multor funcții disponibile în programul CADprofi, îți vei îndeplini munca mult mai rapid!
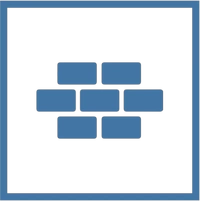
CADprofi Architectural
Permite întocmirea rapidă a planurilor de construcție și crearea planurilor de evacuare, protecție împotriva incendiilor și de siguranță.
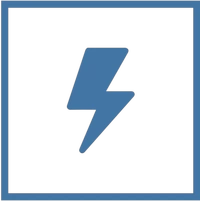
CADprofi Electrical
Permite proiectarea sistemelor de detectare a incendiilor, iluminatului de urgență și a altor sisteme inteligente de construcție și siguranță.
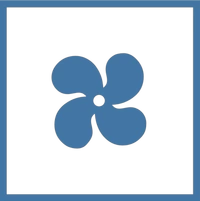
CADprofi HVAC & Piping
Folosit pentru proiectarea oricăror instalații de conducte și ventilație, inclusiv instalații de stingere a incendiilor și sisteme de evacuare a fumului.
Expert CAD
Compania CADprofi a primit certificatul CAD Expert in domeniul software care ajuta la proiectarea planurilor de evacuare si a instalatiilor de aparare impotriva incendiilor. În calitate de expert, participăm la congrese de securitate la incendiu, în cadrul cărora susținem prelegeri despre proiectarea instalațiilor de protecție împotriva incendiilor.


Multilingv
Aplicație disponibilă
în 25 de limbi.
Interfaţa cu utilizatorul, bazată pe Unicode, include 25 de limbi, şi anume Engleză, Bulgară, Chineză simplificată, Cehă, Croată, Daneză, Finlandeză, Franceză, Germană, Greacă, Italiană, Japoneză, Maghiară, Olandeză, Poloneză, Portugheză, Română, Rusă, Sârbă, Slovenă, Spaniolă, Suedeză, Ucrainean şi Turcă.
Puteţi schimba cu uşurinţă limba în programul de configurare.
Software-ul nostru este disponibil printr-o reţea bine dezvoltată de distribuitori în multe ţări, astfel că puteţi avea suport direct în limba dumneavoastră maternă.
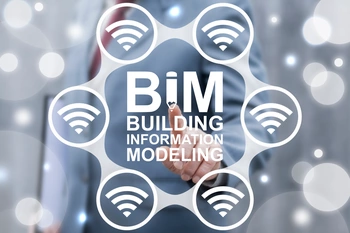
BIM
Posibilitatea de a crea
date în tehnologia BIM.
BIM (Building Information Modeling) technology is increasingly used in building design. Classification and management of layers based on Open BIM (IFC classification) is available in the CADprofi program. BIM data is included in specifications and can be transferred to applications that are used during the investment phase.
Additionally our company creates data in BIM (including rfa Revit format) for many manufacturers. 3D models included in our software can also be used in many CAD programs that allow to import and export files in IFC standard.

Compatibilitate
Aplicație compatibilă cu majoritatea
programelor CAD de bază.
Zeci de mii de utilizatori din toată lumea au ales deja pachetul CADprofi. Acesta este motivul pentru care avem întotdeauna grijă să menţinem compatibilitatea cu alte aplicaţii CAD în orice versiune nouă a software-ului nostru. CADprofi se va configura singur automat pentru a fi optim compatibil cu orice mediu software selectat (AutoCAD, ARES, Bricscad, GstarCAD, progeCAD, ZWCAD şi multe altele).
Desenele create în CADprofi sunt total compatibile cu formatele DWG şi DXF şi pot fi editate în orice aplicaţie CAD fără a fi necesar să rulaţi sau să utilizaţi software-ul nostru. Dezvoltăm în mod continuu suita CADprofi. Versiunile cu noi caracteristici apar de câteva ori pe an, oferind utilizatorilor conţinut şi funcţionalitate actualizate. Actualizările online permit fiecărui utilizator accesul imediat la ultima noastră tehnologie software.
Caracteristici cheie
Biblioteca de mobilier, echipamente sanitare, hidranti, dulapuri cu echipament de stingere a incendiilor etc.
Desenarea și editarea căilor și planurilor de evacuare în caz de urgență, descrierilor în conformitate cu ISO, PN și DIN.
Biblioteca de simboluri, mărci și semne din domeniul sănătății și siguranței, protecției împotriva incendiilor și informarea publică.
Proiectare instalatii electrice - iluminat de urgenta, semne de evacuare iluminate din spate, sisteme de alarma si alarma incendiu, instalatii de control acces si alarmare, sistem de monitorizare video (CCTV), sistem de avertizare sonora, sisteme de alimentare garantata, sisteme de evacuare fum scari, dispozitive fixe de stingere a incendiilor, cladire sisteme de control și management, sistem de traseu al cablurilor, bare colectoare, sisteme de protecție a iluminatului și altele.
Proiectarea instalațiilor de apă și canalizare, inclusiv sisteme de sprinklere, hidranți, coloane uscate, stații de hidrofor și multe altele.
Instalații de ventilație, inclusiv sisteme de evacuare a fumului. Posibilitatea de a trage orice conducte de ventilație cu introducerea rapidă a clapetelor și a altor echipamente.
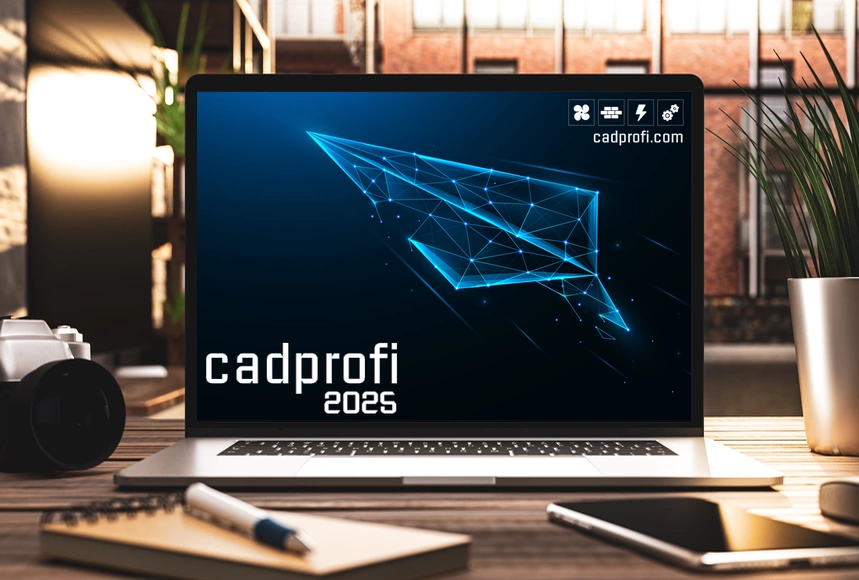
CADprofi
Versiune curentă
Demo
Valabil 30 de zile.
