Evacuation plans and fire protection installations
CADprofi software is a comprehensive application that helps in designing in both construction and industry, with particular emphasis on plans and systems that ensure the safety of people staying in buildings. Several modules are available that help in designing industry projects related to fire protection and evacuation.
Design fast and convenient
Thanks to many features available in the CADprofi program you will perform your job much faster!
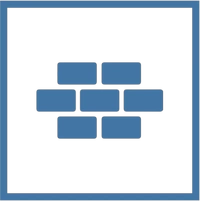
CADprofi Architectural
Allows for quick drawing of building plans and creation of evacuation, fire protection and safety plans.
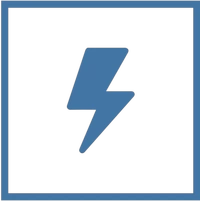
CADprofi Electrical
Enables the design of fire detection systems, emergency lighting and other intelligent building and safety systems.
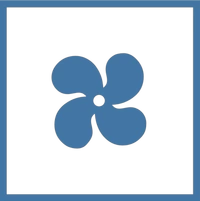
CADprofi HVAC & Piping
Used to design any piping and ventilation installations, including fire extinguishing installations and smoke venting systems.
CAD Expert
CADprofi company has received the CAD Expert certificate in the field of software that helps in designing of evacuation plans and fire protection installations. As an expert, we participate in fire safety congresses, during which we conduct lectures on the design of fire protection installations.


Мультиязычность
Приложение доступно
на 25 языках.
Основанный на Unicode стандарте интерфейс пользователя поддерживает 25 языков: Русский, Английский, Болгарский, Китайский упрощенный, Хорватский, Чешский, Датский, Голландский, Финский, Французский, Немецкий, Греческий, Венгерский, Итальянский, Польский, Португальский, Румынский, Сербский, Словенский, Испанский, Шведский, Японский, Украинский и Турецкий.
Наше программное обеспечение можно купить через дистрибьюторскую сеть во многих странах, благодаря этому вы можете получить прямую техническую поддержку на родном языке.
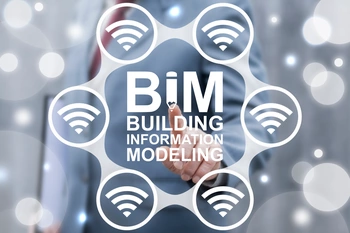
BIM
Возможность создания
данных в технологии BIM.
BIM (Building Information Modeling) technology is increasingly used in building design. Classification and management of layers based on Open BIM (IFC classification) is available in the CADprofi program. BIM data is included in specifications and can be transferred to applications that are used during the investment phase.
Additionally our company creates data in BIM (including rfa Revit format) for many manufacturers. 3D models included in our software can also be used in many CAD programs that allow to import and export files in IFC standard.

Совместимость
Приложение совместимо с
большинством базовых программ САПР.
Десятки тысяч пользователей со всего мира уже выбрали приложение CADprofi. Именно поэтому мы всегда заботимся о сохранении полной совместимости со всеми CAD приложениями в каждой новой версии наших продуктов. CADprofi автоматически настраивается для оптимальной совместимости с любой из выбранных платформ (AutoCAD, ARES, BricsCAD, GstarCAD, progeCAD, ZWCAD и многие другие).
Чертежи, созданные с CADprofi, полностью совместимы с форматами DWG и DXF и могут быть отредактированы в любом CAD приложении без необходимости запуска и использования наших продуктов. Мы постоянно совершенствуем программный комплекс CADprofi. Несколько раз в год выходят новые версии с новыми возможностями. Обновления в режиме онлайн позволяют каждому пользователю получить доступ к нашим последним разработкам.
Key features:
Library of furniture, sanitary equipment, hydrants, cabinets with fire-fighting equipment etc.
Drawing and editing emergency escape routes and plans, descriptions in accordance with ISO, PN and DIN.
Library of symbols, marks and signs from the health and safety, fire protection and public information.
Designing of electrical installations - emergency lighting, backlit escape signs, alarm and fire alarm systems, access control and alarm installations, video montoring system (CCTV), sound warning system, guaranteed power systems, staircases smoke ventig systems, fixed fire extinguishing devices, building control and management systems, cable route system, busbars, lighting protection systems and others.
Designing of water and sewage installations, including sprinkler systems, hydrants, dry risers, hydrophore stations and more.
Ventilation installations including smoke venting systems. Possibility to draw any ventilation ducts with quick insertion of flaps and other equipment.
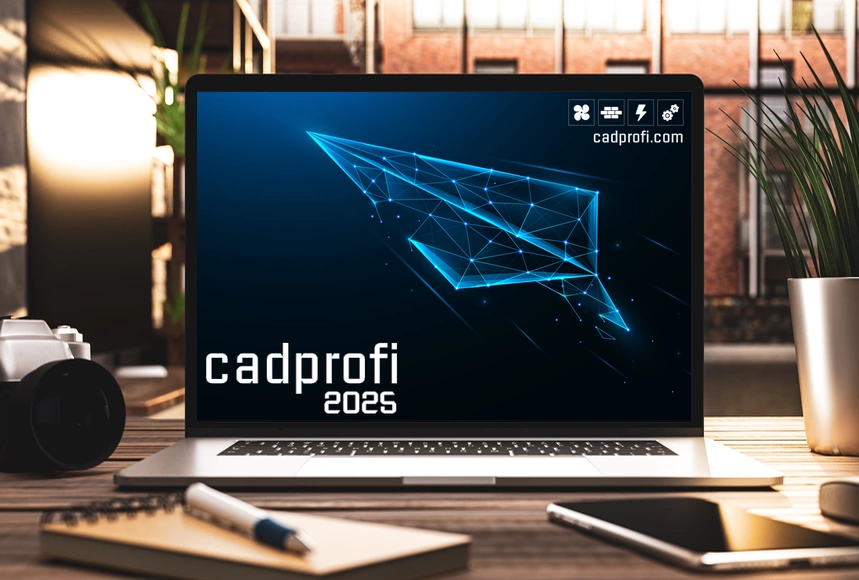
CADprofi
Текущая версия
Demo
Действителен в течение 30 дней.
