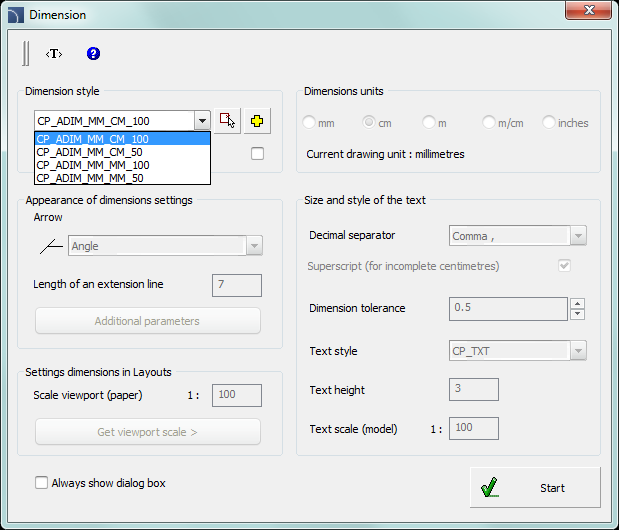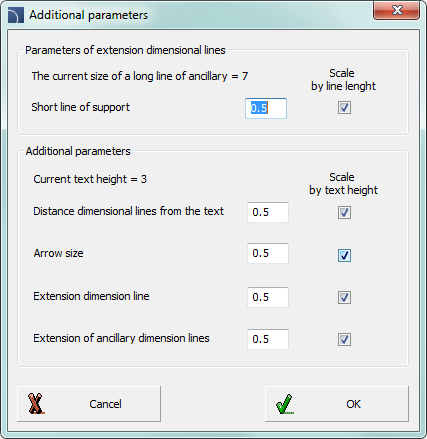
The Dimension command is used for easy dimensioning with styles that suit the construction projects. It is possible to dimension in model or paper area. This command allows to freely customize the existing styles, or define a user own dimensioning style. What is more, drawing can be prepared in a different unit (e.g. mm) and dimensions can be created in a different unit (e.g. cm).
Program also allows to change the "normal dimensioning" into "architectural dimensioning".

Dimension dialog window
The Dimension dialog window contains the following elements:
Dimension style – list of CADprofi styles and styles created by the user.
•Get style from drawing  – allows to choose a dimension style by
selecting an object from the drawing.
– allows to choose a dimension style by
selecting an object from the drawing.
•Create a new dimensioning style  – creates a new dimension style.
– creates a new dimension style.
•Change parameters of selected style – enables the possibility to edit the selected style settings. Changes will only be made in the selected style.
Appearance of dimensions settings – a collection of settings that define the selected style:
•Arrow – allows to select the type of the main dimension line endings of the selected style.
•Length of an extension line – extension line length measured in drawing units. This value is scaled accordingly to the set text scale.
•Additional parameters – opens the dialog window that contains additional settings related with dimensions appearance.

Additional parameters
Settings dimensions in layouts – during dimensioning in paper area (sheets) program will calculate the dimensions accordingly to the viewport scale. Therefore it is needed to enter the viewport (paper) scale or to get it from the indicated viewport in the sheet.
Dimensions unit – program calculates dimensions from the current unit into the selected unit (below the current drawing unit is being displayed). Basic units such as mm, cm, m and inches are available. Additional option "m/cm" work in a specific way - if the dimension is less than one meter then the dimension text only includes centimeters (e.g. for 87,5 cm the dimension will include the 875 text), if the dimension has got more than one meter, then the dimension text will include both meters and centimeters (e.g. for 187,5 cm the dimension will include the 1.875 m text).
Size and style of the text – settings used for the dimensions text display.
•Decimal separator – symbol oddzielający miejsca dziesiętne.
•Superscript (for incomplete centimeters) – enables/disables the display of decimal values as a superscript.
•Dimension tolerance – a value to which all dimensions will be rounded up.
•Text style – gives the possibility to choose one of available text styles.
•Text height – text height in mm in printings.
•Text scale (model) – printing scale for selected drawing. This option is used only for appropriate text adjustment.
Always show dialog – enables/disables the display of the dialog window after pressing the Dimension command. If the window is not being displayed and it is necessary to change the settings then user can enable the dialog window with the Settings option (S key).
Dimensioning is carried out in two stages:
•In the first stage user should specify two points that will determine the dimension string position (P1, P2).

•In the second stage user should indicate additional measured points (P3, P4 etc.). In one string user can specify any number of dimensions. In order to complete the dimensioning process press the Esc key or click the right mouse button.

After running the command again user can add additional dimensions to the drawing. When determining the dimension string user should indicate the side points (P1, P2) of the previous dimensioning. In this way user can attach additional strings. After indicating the string location, user should indicate additional measured points (P3–P8).

After running the command twice the following result appears:

Procedures
1.
Run the Dimension  command.
command.
2. (Optional) If the dialog window didn’t appear, select in the command line the Settings option (S key).
3. In the dialog window select the dimensioning style.
4.
(Optional) Click the Create a new dimensioning style  , to add a
new style to the current drawing.
, to add a
new style to the current drawing.
5. (Optional) Enable the option Change parameters of selected style, in order to make changes in the dimension styles settings.
6. Click the OK button to close the dialog window and start dimensioning.
7. (Optional) In the command line select the Object option (O key) and indicate an existing dimension from the drawing. It will allow to continue an existing dimension string.
8. Indicate the first point, where the dimension string will be located.
9. Indicate the second point, where the dimension string will be located.
10. Indicate the first and second measured point. The first dimension will be created.
11. (Optional) Indicate additional points in order to add additional dimensions to the string.
12. Press the Esc key or click the right mouse button to end the command.
|
Notice After editing the drawing, for example when user stretches the dimensions it is needed to regen the dimension texts. Regeneration is performed by running any CADprofi dimensioning command. |