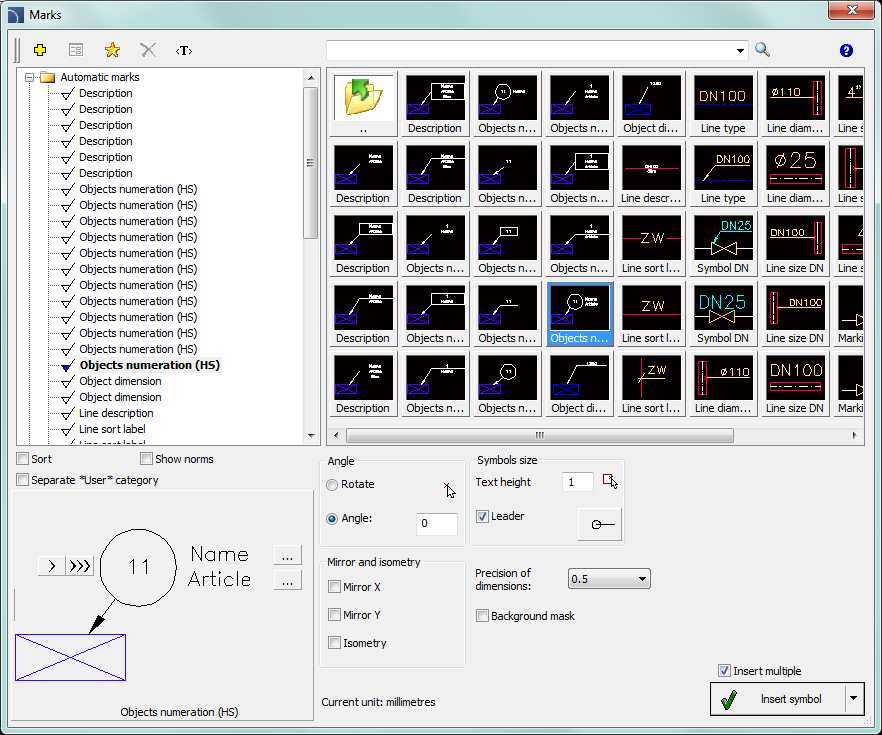
Marks and Ventilation - Marks commands are used to insert into the projects various marks that are used to on schematic drawings, views and 2D cross-sections.
Automatic markings
CADprofi program possesses commands that are used for both object numbering and describing of objects. These commands allow to specify technical and identification parameters, which are later used when creating BOMs or when it's needed to obtain a variety of information about the project. Parameters that were added to the objects can be also used for automatic or semi-automatic description of drawings.
Symbols which gather information from objects and insert appropriate marks to the drawing are being used for this task. When inserting automatic marks user should indicate the described object and then specify the mark placing point.
For some symbols it is possible to enable the option that is used for inserting symbols with a leader. For describing various objects user should use appropriate symbols. For example the "description of rectangular duct cross section" symbol is being used to describe a duct cross-section size. When user uses this symbol for describing other objects, CADprofi program won't be able to read the needed data. In this particular case, the symbol would be described in an invalid way.
If it's necessary to mark multiple objects (such as ducts cross-section description) it is convenient to select the Insert multiple option.
 |
Examples of automatic markings

Marks dialog window
General functionality as well as symbols options were described in the Symbols) chapter. Additional options that are available in the Marks dialog window:
Leader –
enables/disables usage of leader for descriptions. By clicking on the  button, that symbolizes the currently set
arrow type, user can change the following leader settings:
button, that symbolizes the currently set
arrow type, user can change the following leader settings:
•Arrow type– symbol that is inserted in the leader starting point for example an arrow.
•Arrow size – determines the leader scale.
•Insert single segment –drawing of a one or multi-segment leader.

Text height – specifies
the marks text height and scale. User can enter a value or indicate it from the
drawing  (indicate two points).
(indicate two points).
Precision of dimensions – defines the precision (decimal number) of all values of dimensions that are placed in marks. These dimensions are automatically retrieved from the indicated object.
Background mask – enables/disables the possibility to mask the symbol background by adding a Wipeout. This feature is helpful if user needs to highlight important information in the drawing.
Procedures
1.
Run the Marks  or Ventilation –
Marks
or Ventilation –
Marks  command.
command.
2. In the Marks dialog window select Marks category from the list of available categories. In the top-right corner the category content will be displayed as thumbnails.
3. Click on a thumbnail of a chosen symbol, in the bottom-left corner you will be able to see the symbol preview.
4.
(Optional) Change the data type by clicking the Browse  button
to select the data from the list of available data in the Select dialog window.
button
to select the data from the list of available data in the Select dialog window.
5. Specify the parameters: Angle, Mirror, Isometry and Scale.
6. (Optional) Enable and change Leader settings.
7. Enable/disable the background mask.
8. Enable/disable the Insert multiple option.
9. Click the Insert symbol button, to insert the desired mark into the drawing.
10. Indicate the symbol/object whose data should be inserted into the drawing.
11. Indicate the mark insertion point.
12. (Optional) If the Insert single segment option (in the leader settings) is turned on then indicate a series of points that are segments ends or click the right mouse button to continue.
13. (Optional) Specify the mark rotation angle.
14. Mark will be inserted in accordance to the selected settings.
15. (Optional) If in the dialog window the Insert multiple option is enabled then repeat the steps 10-13 in order to insert an additional mark or end the command by clicking the Esc key.
To edit marks user can use CADprofi commands such as Edit symbols, Attributes and descriptions) or CAD program commands such as Edit attributes - _Ddatte.
Multivariant marks and object numbering
Many mark symbols are multivariant symbols, for which user has got a possibility to customize the appearance and to select additional options. For these symbols in the dialog window there are selection fields and text fields buttons available that allow to specify the variant or adoption of symbol to current needs.
An example of such multivariant symbol is the "Objects numeration" symbol. This symbol can number objects and also retrieve from them required parameters (e.g. name, type etc.). In this way it is possible to quickly number many objects and insert required text in the drawing.
|
CADprofi program automatically detects numbered
objects in the drawing, thanks to which in the dialog window the first
available number |
|
By adding different number prefixes, user can create many numbered sequences (e.g. one Z1, Z2, Z3 sequence for valves and one P1, P2, P3 for pumps).
Inserting symbols with the Insert mupltiple option will cause the symbols to have numbers added to them with increased numeration (e.g. from 1 to 10).
The Mark 1, Mark 2 fields allow to add in the selected symbol any
text or information retrieved from the indicated object. Selecting the
information type will be possible after pressing the  button that is located next to the
field.
button that is located next to the
field.
|
In the newly opened window user can select the following information: •Attributes – indicated object attributes values. •Lines – line type or installation kind. •Dimensions – dimensions retrieved from the indicated object. •Others – for example the CAD program system variable values.
|
|