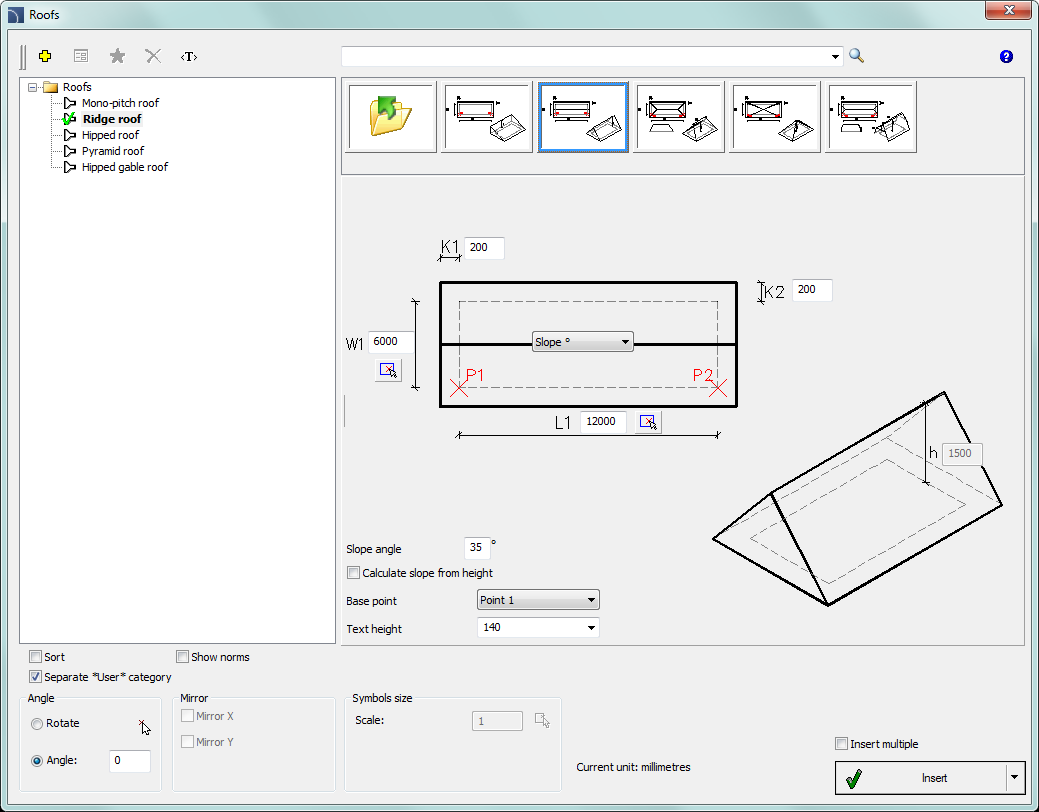
Roofs command allows to quickly insert to the drawing the selected type of roof with user specified dimensions. During the block insertion, application automatically calculates the actual slope area, and its value is available in attributes.

„Roofs” dialog window
Basic functionality and options regarding working with objects are described in the Furniture and equipment) chapter. Additional options that are included in this command:
Preview and parameters – a sample preview and parameters of selected element.
•W1, L1 – building dimensions.
•K1, K2 – overhangs’ length.
•L2 – ridge length.
•h – roof height.
•Slope angle – the value of the main roof slope.
•Calculate slope from height – this option allows to automatically calculate the slope with inclusion of the specified height.
•Base point – allows user to select the object insertion points (on preview: P1, P2).
•Text height – text height for roofs’ markings.
|
•Marking selection – allows selection between Slope and Pitch expressed in percentage. |
|