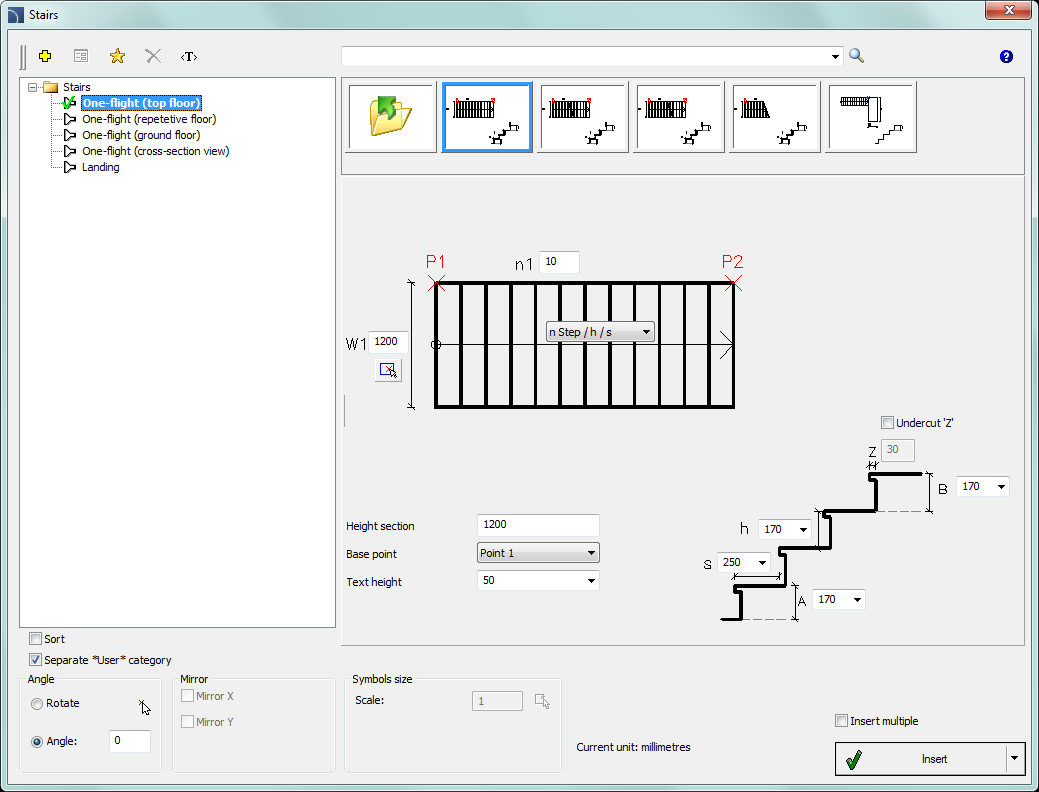
The Stairs command allows to quickly create stairs with specified parameters. Both one-flight and landing are available. From these elements it is possible to create stairs with any number of cases.

Stairs dialog window
Basic functionality and options regarding work with objects are described in the Furniture and equipment) chapter. Additional options that are included in the command:
Preview and parameters – an example preview with element parameters.
•n1 – number of treads.
•W1 – total stairs width.
•S – tread depth.
•H – tread height.
•A – first thread height.
•B – last thread height.
•Z – „undercut” tread value.
•Undercut „Z” – enables/disables drawing of „undercut” for treads.
•Height section – the actual value of the stairs cross-section view. The staircase view (both normal and treads hiding) depends on this height.
•Base point – the choice of object insertion points (P1, P2 on the preview).
•Text height – text height that is used for stairs description.
|
•Notations – specifies the stairs
notation type.
Selecting an empty field located on the end of the list, means that no notation will be inserted. |
|
Procedures
1.
Run the Stairs  command.
command.
2. In the Stairs dialog window on the List of elements click on a stair type that you would like to insert into the drawing.
3. (Optional) Select the stair type from the list of available stair’s preview located on the top of the window.
4. In the preview window specify parameters for stairs that are going to be inserted.
5. (Optional) Change or indicate the rotation angle.
6. (Optional) Enable the Rotation function in order to specify the rotation angle when inserting the block.
7. (Optional) Enable/disable the Insert multiple option
8. Click the Insert button in order to insert the element into the drawing.
9. Indicate the insertion point for block.
10. (Optional) Indicate two points that specify the block rotation angle.

Double staircase created from available elements