Evacuation plans and fire protection installations
CADprofi software is a comprehensive application that helps in designing in both construction and industry, with particular emphasis on plans and systems that ensure the safety of people staying in buildings. Several modules are available that help in designing industry projects related to fire protection and evacuation.
Design fast and convenient
Thanks to many features available in the CADprofi program you will perform your job much faster!
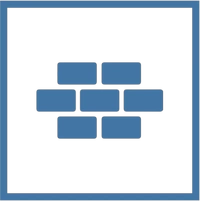
CADprofi Architectural
Allows for quick drawing of building plans and creation of evacuation, fire protection and safety plans.
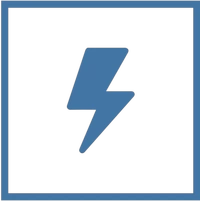
CADprofi Electrical
Enables the design of fire detection systems, emergency lighting and other intelligent building and safety systems.
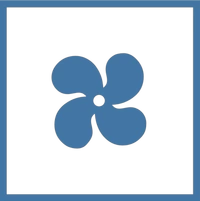
CADprofi HVAC & Piping
Used to design any piping and ventilation installations, including fire extinguishing installations and smoke venting systems.
CAD Expert
CADprofi company has received the CAD Expert certificate in the field of software that helps in designing of evacuation plans and fire protection installations. As an expert, we participate in fire safety congresses, during which we conduct lectures on the design of fire protection installations.


Многоезичност
Приложението е достъпно
на 25 езика.
Потребителският интерфейс, базиран на Unicode, поддържа 25 езика, сред които английски, български, китайски, хърватски, чешки, датски, холандски, финландски, френски, японски, немски, гръцки, унгарски, италиански, корейски, полски, португалски, румънски, руски, сръбски, словенски, испански, шведски, украински и турски.
Можете лесно да промените езика в настройките на програмата.
Нашият софтуер е достъпен чрез добре разработена дистрибуторска мрежа в различни държави, благодарение на което може да получите директна поддръжка на родния си език.
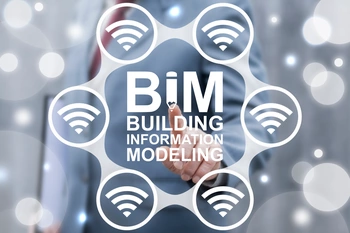
BIM
Възможност за създаване
на данни в BIM технология.
BIM (Строително информационно моделиране) технологията се използва все повече при проектирането на сгради. Класифицирането и управлението на слоеве, базирано на Open BIM (IFC класифициране) е достъпно в софтуера CADprofi. BIM данните са включени в спецификациите и могат да бъдат прехвърлени към друг софтуер, който е използван по време на инвестиционната фаза. Освен това, нашата компания създава данни в BIM (включително във формат rfa за Revit) за много производители. 3D моделите включени в нашият софтуер също могат да бъдат използвани в множество CAD програми, които дават възможност за импортиране и експортиране на файлове в IFC стандарта.

Съвместимост
Приложение, съвместимо с
повечето базови CAD програми.
Десетки хиляди потребители от целия свят вече са избрали пакета CADprofi. Ето защо ние винаги се стремим да запазим пълна съвместимост с други CAD приложения във всяка нова версия на нашият софтуер. Нашите приложения ще се конфигурират сами автоматично, за да са оптимално съвместими с всяка избрана софтуерна среда (AutoCAD, ARES Commander, BricsCAD, GstarCAD, progeCAD, ZWCAD, IntelliCAD и много други).
Чертежите, които са създадени в CADprofi са напълно съвместими с форматите DWG и DXF и могат да бъдат редактирани във всяко CAD приложение, без да е необходимо да стартирате и използвате нашият софтуер.
Key features:
Library of furniture, sanitary equipment, hydrants, cabinets with fire-fighting equipment etc.
Drawing and editing emergency escape routes and plans, descriptions in accordance with ISO, PN and DIN.
Library of symbols, marks and signs from the health and safety, fire protection and public information.
Designing of electrical installations - emergency lighting, backlit escape signs, alarm and fire alarm systems, access control and alarm installations, video montoring system (CCTV), sound warning system, guaranteed power systems, staircases smoke ventig systems, fixed fire extinguishing devices, building control and management systems, cable route system, busbars, lighting protection systems and others.
Designing of water and sewage installations, including sprinkler systems, hydrants, dry risers, hydrophore stations and more.
Ventilation installations including smoke venting systems. Possibility to draw any ventilation ducts with quick insertion of flaps and other equipment.
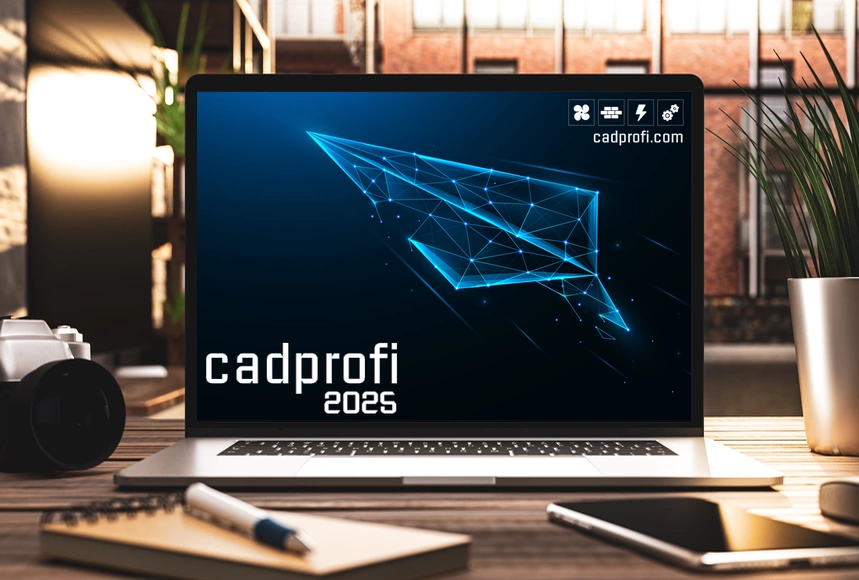
CADprofi
Сегашна версия
Demo
Валиден 30 дни.
