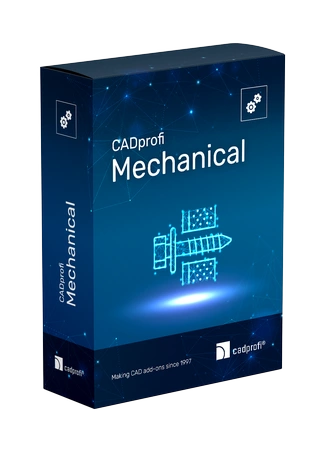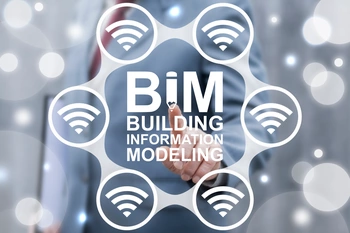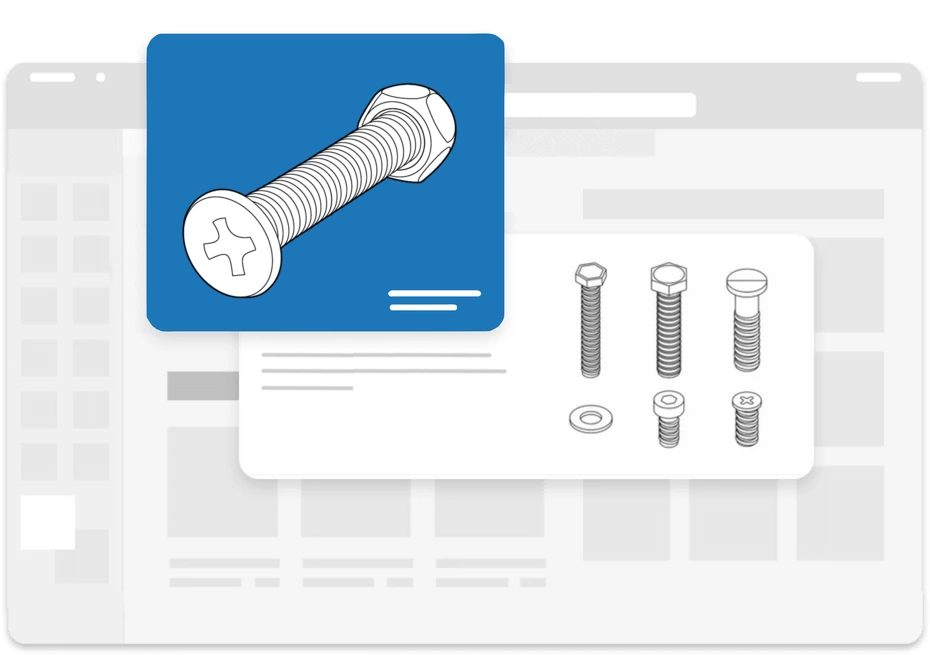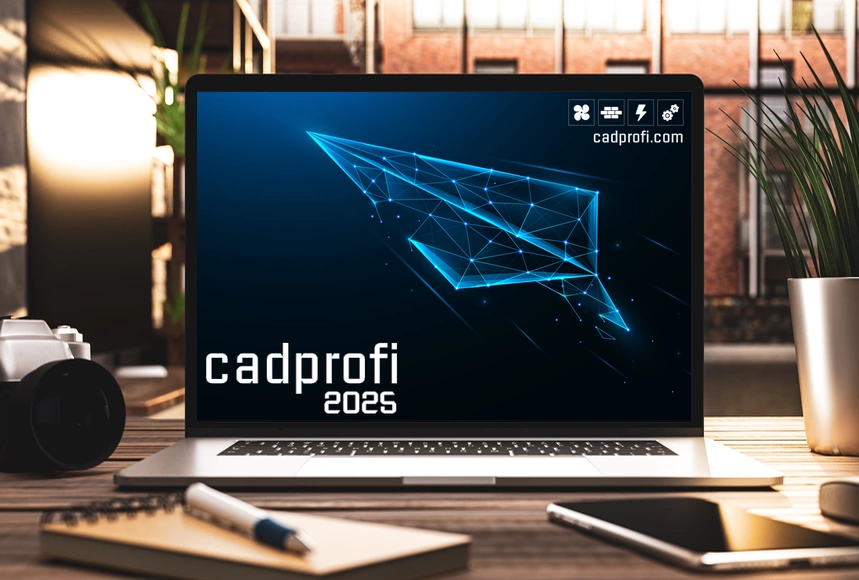CADprofi Mechanical

Софтуерът CADprofi Mechanical помага при проектиране на машинни и строителни проекти в 2D. Програмата съдържа широк набор от стандартни елементи, които са съставени на базата на национални и международни стандарти. Също така, е възможно да се изчертават и редактират технологични схеми, както и хидравлични и пневматични системи.
CADprofi Mechanical module can be bought separately or in full CADprofi Suite package, which contains all 4 CADprofi modules for 50% of the price.
Основни функции:
Standardized parts
Standardized parts
A rich set of parametric standardized parts and fasteners prepared on the basis of national and international standards (e.g. ISO, ANSI, ASME, EN, DIN, PN, IS, JIS, GOST), including bolts, screws, washers, nuts, joints, rivets, studs, openings, rebates, wedges, pivots, pins, bearings, grease nipples, rings and many more.
Shapes and profiles
Shapes and profiles
Steel and aluminium shapes and profiles: L-shapes, C-shapes, T-shapes, flat bars, hollow profiles, rods, pipes and others. In profiles, it is possible to specify the material type (type of steel).
Designing apparatus
Designing apparatus
Elements used for designing apparatus, including flanges and dished ends, steel pipes and fittings (elbows, tees, reducers). It is possible to draw pipelines with automatic insertion of bends and automatic connection of pipes by using a variety of fittings.
Marks
Marks
System of freely configurable marking welds, tolerance signs, edge, roughness and others. Inserting weld views (V welds, fillet welds) with the possibility of defining user own dimensions.
Pneumatic systems
Pneumatic systems
Convenient design of diagrams and pneumatic systems using smart symbols, lines and editing functions.
Drawing tools
Drawing tools
Additional drawing tools that greatly facilitate the creation of technical drawings (axis, circle axes, center marks, bisectors and others). Function of detecting all circles in the selected block and automatic insertion of circle axes or center marks in them.

Многоезичност
Приложението е достъпно
на 25 езика.

BIM
Възможност за създаване
на данни в BIM технология.

Съвместимост
Приложение, съвместимо с
повечето базови CAD програми.
Hundreds of standards

CADprofi with Premium Package!
Thanks to Premium Package (maintenance) you will gain:
Greater mobility
Maximum compatibility
New functionality
More content

