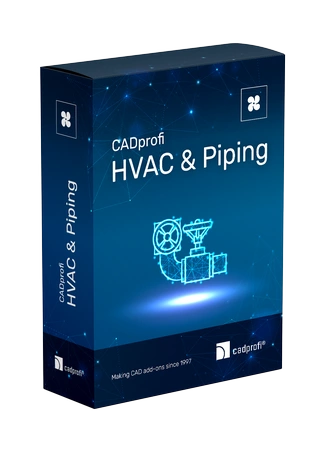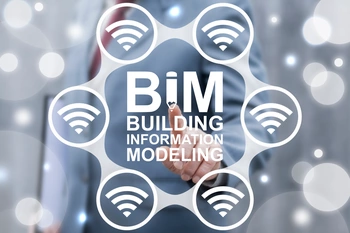CADprofi HVAC & Piping

CADprofi HVAC & Piping je parametrická CAD aplikace pro projektování technického zařízení budov. Aplikace podporuje uživatele při projektování v oblastech topení, ventilace, klimatizace, potrubí a jiných technologických zařízení. Modul HVAC & Piping obsahuje knihovny objektů, které umožňují návrh zařízení jakéhokoli typu: HVAC (topení, ventilace, klimatizace), potrubí, plynu, zdravotní a požární bezpečnostní techniky, chladicí instalace, stejně jako jiné druhy technologických zařízení pro pozemní a průmyslové stavby. Funkce navrhování plánů a diagramů, společně s izometrickými pohledy, umožňuje uživateli použít jediné softwarové řešení při navrhování komplexních projektů.
CADprofi HVAC & Piping module can be bought separately or in full CADprofi Suite package, which contains all 4 CADprofi modules for 50% of the price.
Klíčové vlastnosti:
Pipes/ventilation ducts
Pipes/ventilation ducts
Drawing of real views of pipes and ventilation ducts with automatic insertion of appropriate fittings with the possibility of their later edition.
Air flow calculations
Air flow calculations
Calculations of air flow velocity in ventilation ducts.
Parametrical armature
Parametrical armature
Parametric armature and other installation objects with automatic insertion into pipelines or ventilation. During the insertion of parametrical objects to the project it is possible to choose standard sizes or self-define and store user own dimensions and types. Program also allows user to import dwg or dxf files that have been downloaded from manufacturers websites.
Manufacturer libraries
Manufacturer libraries
Already prepared elements from the well-known manufacturers, including KSB, Vaillant, Gestra, Wavin, Viessmann, Wilo, Reflex and many more.
Hydraulic calculations
Hydraulic calculations
Hydraulic calculations, selection of line length and automatic drawing of heating and hot tap water strand diagrams in Uponor/Clage libraries.
P&ID schemes
P&ID schemes
Easy edition of P&ID schemes, heating, water and sewage strand diagrams, designing plans, cross-sections and other installation views.

Vícejazyčnost
Aplikace je k dispozici
ve 25 jazycích.

BIM
Možnost tvorby dat
v BIM technologii.

Kompatibilita
Aplikace kompatibilní s většinou
základních CAD programů.
CADprofi with Premium Package!
Thanks to Premium Package (maintenance) you will gain:
Greater mobility
Maximum compatibility
New functionality
More content

