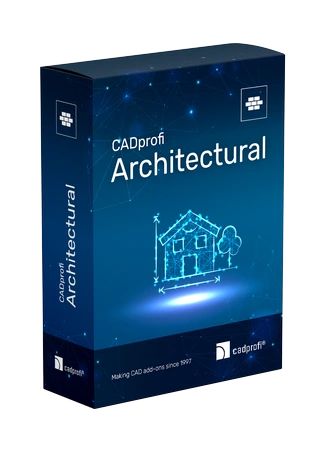CADprofi Architectural

CADprofi建築は、建築図面、断面図、標高図を作成するのに役立ち、壁の描画、ドアと窓の挿入、建築の寸法と説明の作成、家具やその他の機器のライブラリからのオブジェクトの使用を可能にします。 独自のプログラム機能は、避難計画と安全計画を作成することが可能です。
CADprofi Architectural module can be bought separately or in full CADprofi Suite package, which contains all 4 CADprofi modules for 50% of the price.
主な特徴:
Designing stairs
Designing stairs
Designing of stairs with the possibility of determining the dimensions and number of treads. Various types of stairs, incl. straight, spiral, L stairs, U stairs, U two-split stairs with a landing, stairs with storage, concrete, cheek stairs, shelf stairs, carpet stairs, stairs elements, from which user can build stairs with any number of treads, are available.
Designing roofs
Designing roofs
Insertion of roofs with the possibility of calculating surface slopes, roof angles and its height.
Furniture library
Furniture library
Library of interior design and landscape architecture: furniture, sanitary equipment, electronics and household appliances, plants, vehicles, swimming pools, jacuzzi, saunas and others.
Dimensioning
Architectural dimensioning
Architectural dimensioning that is suited for construction projects. Program allows user to change styles and dimension units regardless of which designing unit was used in the drawing (e.g. dimensioning in cm of drawing that were prepared in mm).
Room definitions
Room definitions
Automatic defining and marking of rooms with surface calculation. Configurable room descriptions.
Emergency routes
Emergency routes
Drawing and editing emergency escape routes and plans. Library of symbols, marks and signs from the health and safety, fire protection and public information.
Evacuation plans and fire protection installations

多言語主義
アプリケーションは
25 か国語で利用可能です。

BIM
BIM技術によるデ
ータ作成が可能。

互換性
ほとんどの基本 CAD
プログラムと互換性のあるアプリケーション。
CADprofi with Premium Package!
Thanks to Premium Package (maintenance) you will gain:
Greater mobility
Maximum compatibility
New functionality
More content

