Lista popularnych programów CAD
Pełna lista wszystkich bazowych programów CAD współpracujących z CADprofi znajduje się w wymaganiach
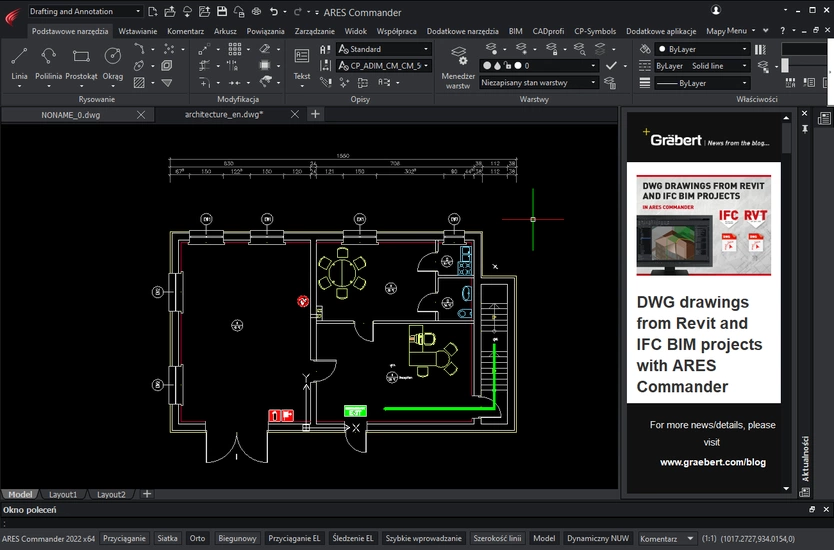
ARES Commander
Odkryj elastyczność programu ARES Commander Edition, wydajnego programu CAD służącego do codziennej pracy oraz do tworzenia złożonych projektów. Wykorzystaj narzędzia oraz inteligentne funkcje, aby tworzyć i projektować na takim samym poziomie jak w najlepszych programach CAD, ale za mniejszą cenę. Twórz obiekty 3D dzięki ACIS® 3D Solid Modeler, który jest zintegrowany z programem.
ARES Commander
Odkryj elastyczność programu ARES Commander Edition, wydajnego programu CAD służącego do codziennej pracy oraz do tworzenia złożonych projektów. Wykorzystaj narzędzia oraz inteligentne funkcje, aby tworzyć i projektować na takim samym poziomie jak w najlepszych programach CAD, ale za mniejszą cenę. Twórz obiekty 3D dzięki ACIS® 3D Solid Modeler, który jest zintegrowany z programem.
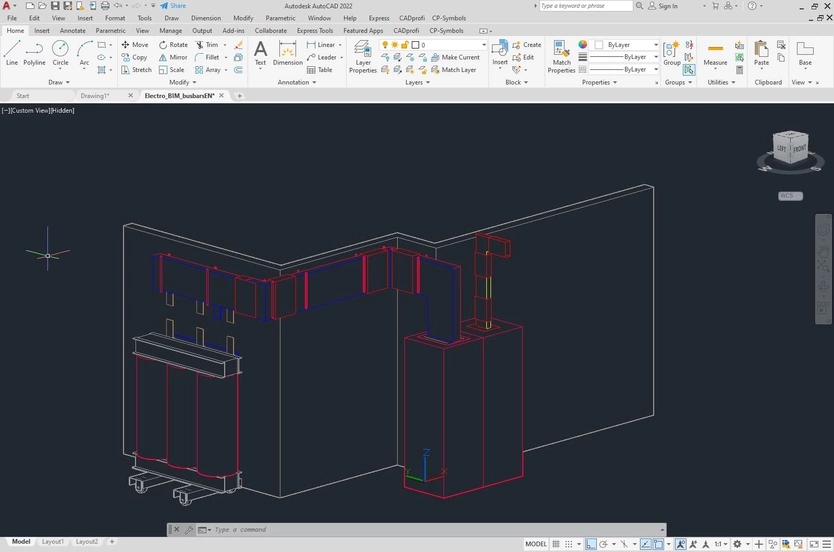
AutoCAD
AutoCAD LT® jest programem CAD stworzonym przez firmę Autodesk®. Program AutoCAD LT® jest doskonałym narzędziem do kreślenia 2D. W stosunku do wersji pełnej AutoCADa® nie posiada action recordera, funkcji rysowania trójwymiarowego, zarządzania zestawami arkuszy, dostosowywania (LISP, ARX, VBA), grafiki prezentacyjnej, zarządzania standardami CAD oraz nie jest dostępny w postaci licencji sieciowych.
AutoCAD
AutoCAD LT® jest programem CAD stworzonym przez firmę Autodesk®. Program AutoCAD LT® jest doskonałym narzędziem do kreślenia 2D. W stosunku do wersji pełnej AutoCADa® nie posiada action recordera, funkcji rysowania trójwymiarowego, zarządzania zestawami arkuszy, dostosowywania (LISP, ARX, VBA), grafiki prezentacyjnej, zarządzania standardami CAD oraz nie jest dostępny w postaci licencji sieciowych.
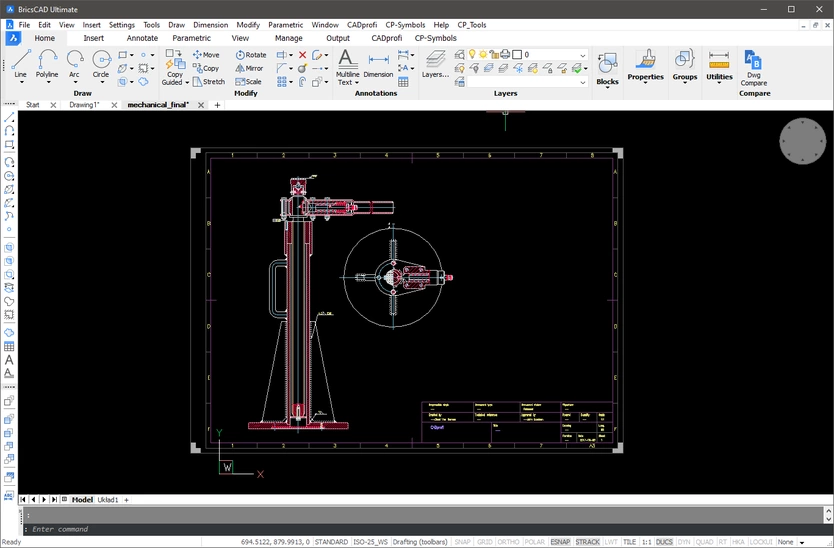
BricsCAD
BricsCAD jest potężną platformą CAD unifikującą zestawienie cech formatu .dwg z zaawansowanymi narzędziami 2D i inteligentnym modelowaniem bezpośrednim 3D oferowaną na Windows, Linux i Mac. BricsCAD jako PRAWDZIWY Wybór z powodzeniem zastępuje najwyższej jakości systemy CAD i wybierany jest przez coraz szerszą grupę zaawansowanych użytkowników. W trosce o najwyższą jakość rozwoju producent oprogramowania współpracuje z coraz większą liczbą producentów aplikacji, którzy zmieniają swoje produkty, działające na takich platformach jak AutoCAD® tak, aby współdziałały z BricsCAD, rozszerzając wielokrotnie jego możliwości i przyspieszając prace projektantów. Połączenie tych cech z rozsądną ceną oraz elastycznymi systemami licencjonowania i aktualizacji sprawiają, iż BricsCAD Prawdziwym Wyborem na rynku CAD.
BricsCAD BIM
Twórz i zarządzaj projektami budynków i infrastruktury znacznie szybciej i bardziej ekonomicznie. Modelowanie Informacji o Budynku (Building Information Modeling) rejestruje i prowadzi cały proces od projektowania do wykonawstwa. BricsCAD BIM umożliwia import oraz eksport plików IFC, pozwalając na porównanie krok po kroku.
BricsCAD
BricsCAD jest potężną platformą CAD unifikującą zestawienie cech formatu .dwg z zaawansowanymi narzędziami 2D i inteligentnym modelowaniem bezpośrednim 3D oferowaną na Windows, Linux i Mac. BricsCAD jako PRAWDZIWY Wybór z powodzeniem zastępuje najwyższej jakości systemy CAD i wybierany jest przez coraz szerszą grupę zaawansowanych użytkowników. W trosce o najwyższą jakość rozwoju producent oprogramowania współpracuje z coraz większą liczbą producentów aplikacji, którzy zmieniają swoje produkty, działające na takich platformach jak AutoCAD® tak, aby współdziałały z BricsCAD, rozszerzając wielokrotnie jego możliwości i przyspieszając prace projektantów. Połączenie tych cech z rozsądną ceną oraz elastycznymi systemami licencjonowania i aktualizacji sprawiają, iż BricsCAD Prawdziwym Wyborem na rynku CAD.
BricsCAD BIM
Twórz i zarządzaj projektami budynków i infrastruktury znacznie szybciej i bardziej ekonomicznie. Modelowanie Informacji o Budynku (Building Information Modeling) rejestruje i prowadzi cały proces od projektowania do wykonawstwa. BricsCAD BIM umożliwia import oraz eksport plików IFC, pozwalając na porównanie krok po kroku.
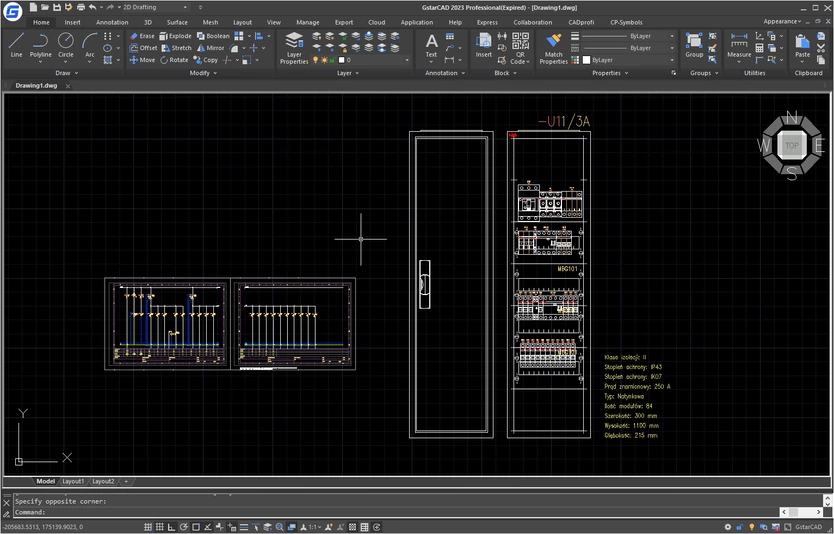
GstarCAD
GstarCAD jest szybkim, potężnym oraz kompatybilnym z DWG oprogramowaniem CAD. Jest światowej klasy programem 2D/3D CAD (komputerowe wspomaganie projektowania) bazującym na platformie IntelliCAD. Platforma IntelliCAD oraz format plików DWG zbudowały bardzo silną pozycję aplikacji na całym świecie. Zaawansowane narzędzia 2D i 3D oraz wiele dodatkowych modułów ulepszają program oraz pozwalają na zobrazowanie pomysłów naszych klientów sprawniej i dokładniej.
GstarCAD
GstarCAD jest szybkim, potężnym oraz kompatybilnym z DWG oprogramowaniem CAD. Jest światowej klasy programem 2D/3D CAD (komputerowe wspomaganie projektowania) bazującym na platformie IntelliCAD. Platforma IntelliCAD oraz format plików DWG zbudowały bardzo silną pozycję aplikacji na całym świecie. Zaawansowane narzędzia 2D i 3D oraz wiele dodatkowych modułów ulepszają program oraz pozwalają na zobrazowanie pomysłów naszych klientów sprawniej i dokładniej.
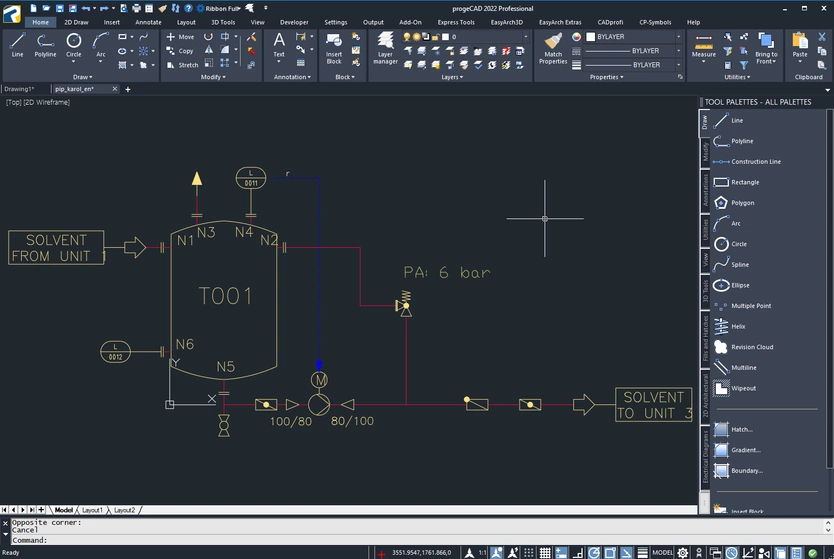
progeCAD
progeCAD jest oprogramowaniem CAD 2D i 3D przeznaczonym do ogólnego projektowania CAD, a także do szkiców koncepcyjnych, schematów elektrycznych, konstrukcji (budowlanych, architektonicznych, inżynieryjnych, mechanicznych, przemysłowych) oraz stolarki RFI, układów mechanicznych, planów domu (kuchni, łazienki, pokojów) i rysunków krajobrazów zgodnie z normami AS/NZ1100, ANSI, DIN oraz ISO.
progeCAD zawiera takie opcje jak: eksport PDF, modelowanie 3D, menadżer biblioteki bloków XREF i DWG, linię poleceń stylizowaną na AutoCADa z rozszerzeniami VBA i AutoLISP, programowanie C++ oraz fonty SHX. progeCAD oferuje więcej funkcji CAD niż AutoCAD® LT bądź TurboCAD Pro za ułamek ceny programów AutoCAD®, ArchiCAD lub Microstation.
progeCAD
progeCAD jest oprogramowaniem CAD 2D i 3D przeznaczonym do ogólnego projektowania CAD, a także do szkiców koncepcyjnych, schematów elektrycznych, konstrukcji (budowlanych, architektonicznych, inżynieryjnych, mechanicznych, przemysłowych) oraz stolarki RFI, układów mechanicznych, planów domu (kuchni, łazienki, pokojów) i rysunków krajobrazów zgodnie z normami AS/NZ1100, ANSI, DIN oraz ISO.
progeCAD zawiera takie opcje jak: eksport PDF, modelowanie 3D, menadżer biblioteki bloków XREF i DWG, linię poleceń stylizowaną na AutoCADa z rozszerzeniami VBA i AutoLISP, programowanie C++ oraz fonty SHX. progeCAD oferuje więcej funkcji CAD niż AutoCAD® LT bądź TurboCAD Pro za ułamek ceny programów AutoCAD®, ArchiCAD lub Microstation.
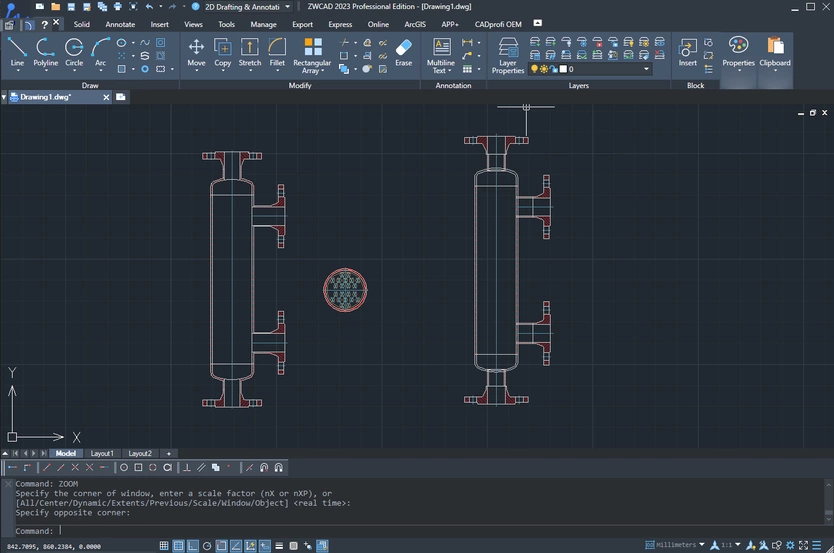
ZWCAD
ZWCAD™ jest opłacalnym, kompatybilnym z formatem DWG rozwiązaniem CAD dla architektury, budownictwa i mechaniki. Wraz z podstawowymi funkcjami takimi jak tworzenie i edycja geometrycznych obiektów 2D, wymiarowanie, modelowanie 3D, drukowanie i udostępnianie plików ZWCAD™ również zapewnia innowacyjne w pełni konfigurowalne funkcje zwiększające wydajność takie jak centrum projektowe, palety narzędzi oraz konfigurowalny interfejs programowania aplikacji.
Niezrównana kompatybilność i przyjazny interfejs użytkownika pozwalają użytkownikowi natychmiast rozpocząć pracę bez potrzeby szkolenia. ZWCAD™ jest dostępny w 13 wersjach językowych: tradycyjny i uproszczony chiński, czeski, angielski, francuski, niemiecki, węgierski, koreański, polski, portugalski, hiszpański, rosyjski i turecki.
ZWCAD
ZWCAD™ jest opłacalnym, kompatybilnym z formatem DWG rozwiązaniem CAD dla architektury, budownictwa i mechaniki. Wraz z podstawowymi funkcjami takimi jak tworzenie i edycja geometrycznych obiektów 2D, wymiarowanie, modelowanie 3D, drukowanie i udostępnianie plików ZWCAD™ również zapewnia innowacyjne w pełni konfigurowalne funkcje zwiększające wydajność takie jak centrum projektowe, palety narzędzi oraz konfigurowalny interfejs programowania aplikacji.
Niezrównana kompatybilność i przyjazny interfejs użytkownika pozwalają użytkownikowi natychmiast rozpocząć pracę bez potrzeby szkolenia. ZWCAD™ jest dostępny w 13 wersjach językowych: tradycyjny i uproszczony chiński, czeski, angielski, francuski, niemiecki, węgierski, koreański, polski, portugalski, hiszpański, rosyjski i turecki.
