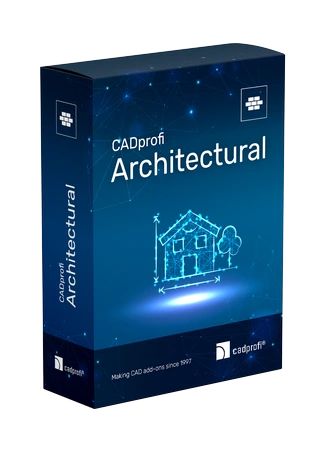CADprofi Architectural

โปรแกรมช่วยในการเขียนแบบ งานโครงสร้าง และช่วยในการใส่ประตูหน้าต่างในผนังพร้อมขนาด และคำอธิบายรวมทั้งใช้วัตถุจาก library ที่เตรียมไว้ให้ เช่น เฟอร์นิเจอร์และอุปกรณ์อื่นๆ คุณลักษณะเฉพาะของโปรแกรมคือ มีอุปกรณ์ ในการสร้างออกแบบ สัญลักษณ์ความปลอดภัย
CADprofi Architectural module can be bought separately or in full CADprofi Suite package, which contains all 4 CADprofi modules for 50% of the price.
คุณสมบัติที่สำคัญ:
Designing stairs
Designing stairs
Designing of stairs with the possibility of determining the dimensions and number of treads. Various types of stairs, incl. straight, spiral, L stairs, U stairs, U two-split stairs with a landing, stairs with storage, concrete, cheek stairs, shelf stairs, carpet stairs, stairs elements, from which user can build stairs with any number of treads, are available.
Designing roofs
Designing roofs
Insertion of roofs with the possibility of calculating surface slopes, roof angles and its height.
Furniture library
Furniture library
Library of interior design and landscape architecture: furniture, sanitary equipment, electronics and household appliances, plants, vehicles, swimming pools, jacuzzi, saunas and others.
Dimensioning
Architectural dimensioning
Architectural dimensioning that is suited for construction projects. Program allows user to change styles and dimension units regardless of which designing unit was used in the drawing (e.g. dimensioning in cm of drawing that were prepared in mm).
Room definitions
Room definitions
Automatic defining and marking of rooms with surface calculation. Configurable room descriptions.
Emergency routes
Emergency routes
Drawing and editing emergency escape routes and plans. Library of symbols, marks and signs from the health and safety, fire protection and public information.
Evacuation plans and fire protection installations

การพูดได้หลายภาษา
แอปพลิเคชันมีให้บริการใน
25 ภาษา

BIM
ความเป็นไปได้ในการสร้า
งข้อมูลในเทคโนโลยี BIM

ความเข้ากันได้
แอปพลิเคชันที่เข้ากันได้กับโปรแกรม
CAD พื้นฐานส่วนใหญ่
CADprofi with Premium Package!
Thanks to Premium Package (maintenance) you will gain:
Greater mobility
Maximum compatibility
New functionality
More content

