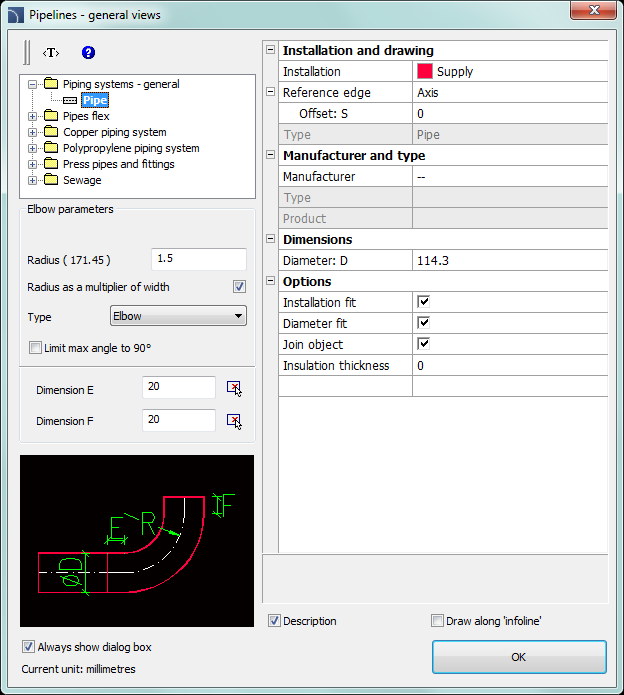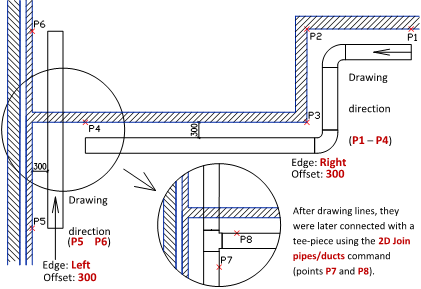
The Pipelines - general views and Duct sequences - general views commands allow to create piping sequences with automatic insertion of elbows that have parameters defined by user. These commands have the ability to disable the display of the dialog box, allowing user to immediately start drawing lines sequences with the last used settings or with settings that matches the objects to which they will be attached (with the Installation fit and Diameter fit options enabled).

Pipelines - general views dialog window
Graphical layout and basic functionality of the dialog window is similar to the Pipes and ducts. Additional options available in this command:
Elbow parameters - a group of options that allow to specify parameters of elbows drawn in 2D.
•Radius - allows user to determine the radius or radius ratio for elbows inserted between each line segments.
•Radius as a multiplier of width - enables/disables the possibility to determine the radius through the width multiplier.
•Type - allows user to choose the elbow type that will be used in the line sequence.
•Limit max angle to 90° - enables/disables the possibility to reduce the line sequence elbow angle to 90°.
Dimension E/Dimension F
- allows to specify both E and F dimensions (that are visible on the preview).
 button allows to specify the
dimension by indicating two objects on the drawing.
button allows to specify the
dimension by indicating two objects on the drawing.
|
Hint |
Reference edge - right or left edge. Edge is indicated accordingly to the drawing direction.
Draw along ”infoline” - an option allowing instant drawing of pipelines/duct sequences along
any designated polyline/polylines or line string/strings.

6 Procedures
1.
Run the Pipelines - general views  or Duct sequences -
general views
or Duct sequences -
general views  .
.
2. (Optional) If the dialog window didn’t appear then start drawing or select the Settings (S key) option, to change the settings.
3. In the dialog window choose the needed kind of line.
4. Choose installation kind.
5. (Optional) Specify the values for Manufacturer and type controls.
6. Specify the line Diameter (or cross-section).
7. (Optional) Enable/disable the Installation fit, Diameter fit, and Join object functions.
8. (Optional) Specify the Thickness of insulation.
9. Click the OK button to start drawing a line sequence by indicating the points.
How to draw
When drawing users should indicate points (P1, P2 etc.). If you draw by the axis and without an offset line segments are being inserted along with the indicated points.
|
|
|
|
Pipe |
Pipe flex |
|
|
|
|
Rectangular pipes with elbows |
Rectangular pipes with arches |
When drawing with an offset the line sequence is being drawn with a specified distance from the indicated points.

An
example of drawing lines accordingly to the edge and with an offset: