Evacuation plans and fire protection installations
CADprofi software is a comprehensive application that helps in designing in both construction and industry, with particular emphasis on plans and systems that ensure the safety of people staying in buildings. Several modules are available that help in designing industry projects related to fire protection and evacuation.
Design fast and convenient
Thanks to many features available in the CADprofi program you will perform your job much faster!
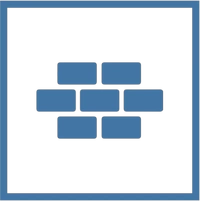
CADprofi Architectural
Allows for quick drawing of building plans and creation of evacuation, fire protection and safety plans.
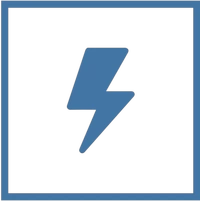
CADprofi Electrical
Enables the design of fire detection systems, emergency lighting and other intelligent building and safety systems.
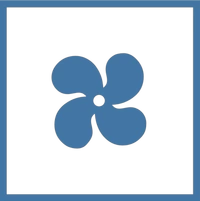
CADprofi HVAC & Piping
Used to design any piping and ventilation installations, including fire extinguishing installations and smoke venting systems.
CAD Expert
CADprofi company has received the CAD Expert certificate in the field of software that helps in designing of evacuation plans and fire protection installations. As an expert, we participate in fire safety congresses, during which we conduct lectures on the design of fire protection installations.


Multilinguismo
Applicazione disponibile
in 25 lingue.
L'interfaccia utente basata su Unicode supporta 25 lingue, ossia inglese, bulgaro, cinese semplificato, croato, ceco, danese, olandese, finlandese, francese, tedesco, giapponese, greco, ungherese, italiano, polacco, portoghese, rumeno, russo, serbo, sloveno, spagnolo, svedese, ucraino e turco.
Il nostro software è disponibile attraverso una rete ben sviluppata di distributori in diversi paesi, grazie alla quale possiamo supportarvi nella vostra lingua.
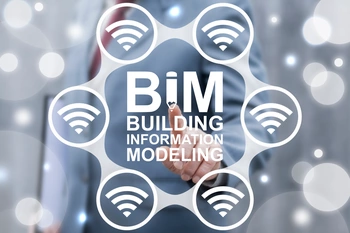
BIM
Possibilità di creare
dati in tecnologia BIM.
BIM (Building Information Modeling) technology is increasingly used in building design. Classification and management of layers based on Open BIM (IFC classification) is available in the CADprofi program. BIM data is included in specifications and can be transferred to applications that are used during the investment phase.
Additionally our company creates data in BIM (including rfa Revit format) for many manufacturers. 3D models included in our software can also be used in many CAD programs that allow to import and export files in IFC standard.

Compatibilità
Applicazione compatibile con la maggior
parte dei programmi CAD di base.
Decine di migliaia di utenti di tutto il mondo hanno già scelto la soluzione CADprofi. Il motivo principale è che abbiamo sempre cura di conservare la piena compatibilità con altre applicazioni CAD in ogni nuova versione del nostro software. CADprofi si configurerà automaticamente in modo ottimale per essere compatibile con qualsiasi ambiente di software selezionato (AutoCAD, ARES, BricsCAD, GstarCAD, progeCAD, ZWCAD e molti altri).
I disegni creati in CADprofi sono completamente compatibili con i formati DWG e DXF e possono essere modificati in qualsiasi applicazione CAD senza la necessità di lanciare ed utilizzare il nostro software. Noi sviluppiamo continuamente la suite CADprofi. Le versioni con nuove funzionalità compaiono più volte l'anno, fornendo agli utenti contenuti aggiornati e nuove prestazioni. I nostri aggiornamenti online permettono ad ogni utente di accedere immediatamente all'ultima nostra tecnologia software.
Key features:
Library of furniture, sanitary equipment, hydrants, cabinets with fire-fighting equipment etc.
Drawing and editing emergency escape routes and plans, descriptions in accordance with ISO, PN and DIN.
Library of symbols, marks and signs from the health and safety, fire protection and public information.
Designing of electrical installations - emergency lighting, backlit escape signs, alarm and fire alarm systems, access control and alarm installations, video montoring system (CCTV), sound warning system, guaranteed power systems, staircases smoke ventig systems, fixed fire extinguishing devices, building control and management systems, cable route system, busbars, lighting protection systems and others.
Designing of water and sewage installations, including sprinkler systems, hydrants, dry risers, hydrophore stations and more.
Ventilation installations including smoke venting systems. Possibility to draw any ventilation ducts with quick insertion of flaps and other equipment.
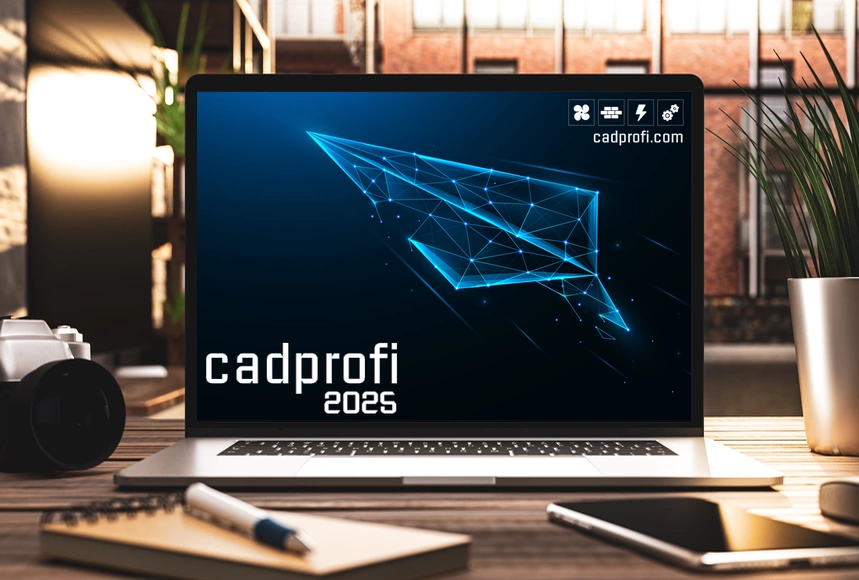
CADprofi
Versione attuale
Demo
Valido per 30 giorni.
