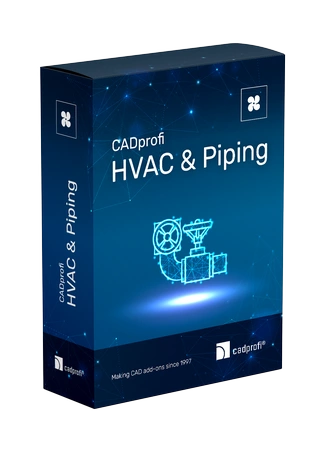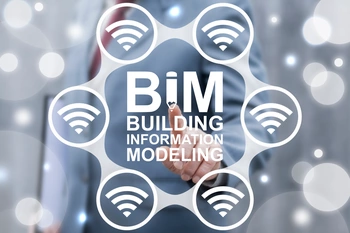CADprofi HVAC & Piping

Il software che migliora la progettazione di impianti di riscaldamento, idrosanitari e di scarico, gas, medicali, antincendio, ventilazione, aria condizionata, refrigerazione, tecnologici a altri tipi sia civili che industriali. Alcuni dei vantaggi: inserimento intelligente di simboli e oggetti, disegno automatico delle viste degli impianti, creazione di specifiche e legende e librerie dei più noti produttori a disposizione.
CADprofi HVAC & Piping module can be bought separately or in full CADprofi Suite package, which contains all 4 CADprofi modules for 50% of the price.
Caratteristiche principali:
Pipes/ventilation ducts
Pipes/ventilation ducts
Drawing of real views of pipes and ventilation ducts with automatic insertion of appropriate fittings with the possibility of their later edition.
Air flow calculations
Air flow calculations
Calculations of air flow velocity in ventilation ducts.
Parametrical armature
Parametrical armature
Parametric armature and other installation objects with automatic insertion into pipelines or ventilation. During the insertion of parametrical objects to the project it is possible to choose standard sizes or self-define and store user own dimensions and types. Program also allows user to import dwg or dxf files that have been downloaded from manufacturers websites.
Manufacturer libraries
Manufacturer libraries
Already prepared elements from the well-known manufacturers, including KSB, Vaillant, Gestra, Wavin, Viessmann, Wilo, Reflex and many more.
Hydraulic calculations
Hydraulic calculations
Hydraulic calculations, selection of line length and automatic drawing of heating and hot tap water strand diagrams in Uponor/Clage libraries.
P&ID schemes
P&ID schemes
Easy edition of P&ID schemes, heating, water and sewage strand diagrams, designing plans, cross-sections and other installation views.

Multilinguismo
Applicazione disponibile
in 25 lingue.

BIM
Possibilità di creare
dati in tecnologia BIM.

Compatibilità
Applicazione compatibile con la maggior
parte dei programmi CAD di base.
CADprofi with Premium Package!
Thanks to Premium Package (maintenance) you will gain:
Greater mobility
Maximum compatibility
New functionality
More content

