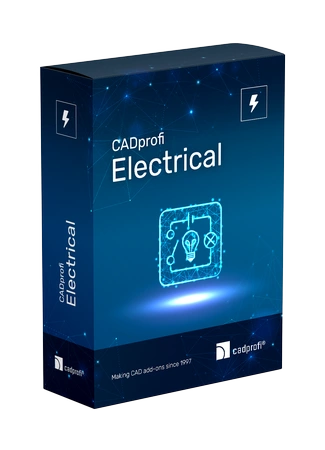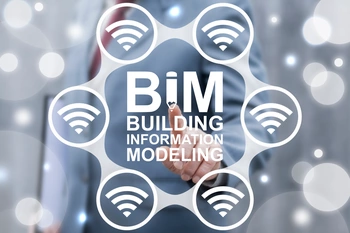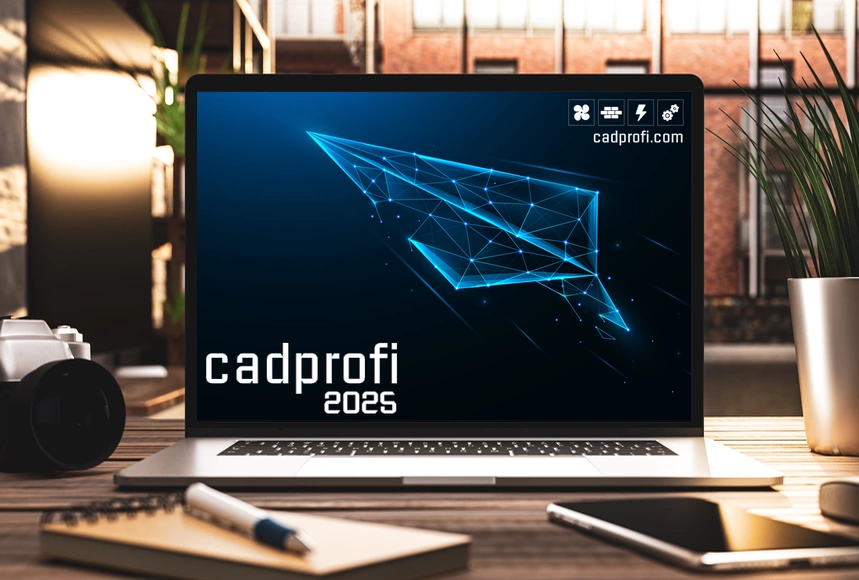CADprofi Electrical

Il software che aiuta nella progettazione di impianti elettrici sia civili che industriali. Il modulo dispone di un utile editore di schemi, della possibilità di disegnare in pianta e anche di creare modelli 3D per alcuni tipi di impianto.
CADprofi Electrical module can be bought separately or in full CADprofi Suite package, which contains all 4 CADprofi modules for 50% of the price.
Caratteristiche principali:
Standardized symbols
Standardized symbols
Complete symbols of IEC, NFPA, ISO, PN and other libraries that have been prepared in accordance with both national and international standards. Symbols can be inserted with automatic positioning, line interruptions, automatic numbering and labeling.
Manufacturer libraries
Manufacturer libraries
Complete libraries of leading manufacturers (ABB, EATON, Schneider Electric, SIEMENS, Hager, Lovato Electric, ETI, Legrand, Cablofi, DEHN, Noark Electric, Schrack Technik, F&F, RELPOL, Pulsar and many others).
Electrical symbols
Electrical symbols
Designing on architectural plans, insertion of sockets and connectors, deployment of lighting fixtures, designing linear lighting and power of any energy type. Program also possesses the possibility to configure junction boxes with any configuration of sockets and connectors.
Cable routes/busbars
Cable routes and busbars
Designing cable routes with usage of convenient commands for drawing sequences of cable trays, ducts and cable ladders with automatic insertion of appropriate fittings. Cable trays can be drawn automatically along the indicated infoline. Designing busbars installations with the possibility to work in 2D or 3D.
Cooperation with DIALux
Cooperation with DIALux
Possibility to import luminaires from DIALux. During import all luminaires will be replaced with standard CADprofi blocks and information about them (name, type) will be taken from DIALux and replaced with appropriate attributes.
Cabinets selection
Cabinets selection
Automatic generation of 2D views based on symbols used in the project. Automatic selection of cabinet with the possibility of determining the space reserve for the needs of possible future expansion.
Schemes creator

Multilinguismo
Applicazione disponibile
in 25 lingue.

BIM
Possibilità di creare
dati in tecnologia BIM.

Compatibilità
Applicazione compatibile con la maggior
parte dei programmi CAD di base.
CADprofi with Premium Package!
Thanks to Premium Package (maintenance) you will gain:
Greater mobility
Maximum compatibility
New functionality
More content

