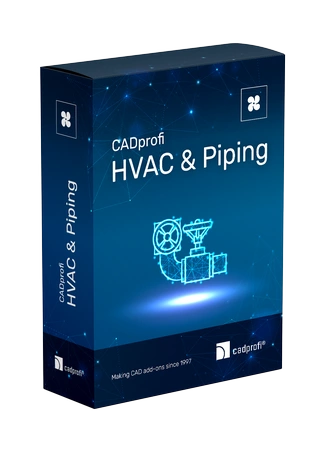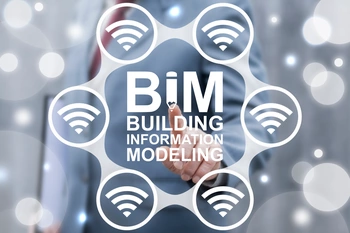CADprofi HVAC & Piping

Teknik inşaat ekipmanlarının tasarlanması için parametrik CAD uygulaması. Tesisat türlerinin tamamı desteklenmektedir, örneğin; ısıtma, hava dolaşımı, havalandırma, boru tesisatı ve kanal sistemi. HVAC & Piping modülü içerisinde her türde tesisatın tasarımına olanak sağlayan objelere ait bir kütüphane bulunmaktadır: HVAC (ısıtma, hava dolaşımı, havalandırma), boru tesisatı, kanal sistemi, gaz, medikal, yangın güvenliği ve soğutma tesisatı ve ayrıca bina inşaatı ve sınai uygulamalar için teknolojik tesisatların diğer türleri. Planların ve diyagramların tasarımı, izometrik görüntüler, planlar ve çapraz kesitler gibi işlevler sayesinde kullanıcı, karmaşık projelerin tasarlanmasında tek bir yazılım çözümüne sahip olmaktadır.
CADprofi HVAC & Piping module can be bought separately or in full CADprofi Suite package, which contains all 4 CADprofi modules for 50% of the price.
Ana Özellikler:
Pipes/ventilation ducts
Pipes/ventilation ducts
Drawing of real views of pipes and ventilation ducts with automatic insertion of appropriate fittings with the possibility of their later edition.
Air flow calculations
Air flow calculations
Calculations of air flow velocity in ventilation ducts.
Parametrical armature
Parametrical armature
Parametric armature and other installation objects with automatic insertion into pipelines or ventilation. During the insertion of parametrical objects to the project it is possible to choose standard sizes or self-define and store user own dimensions and types. Program also allows user to import dwg or dxf files that have been downloaded from manufacturers websites.
Manufacturer libraries
Manufacturer libraries
Already prepared elements from the well-known manufacturers, including KSB, Vaillant, Gestra, Wavin, Viessmann, Wilo, Reflex and many more.
Hydraulic calculations
Hydraulic calculations
Hydraulic calculations, selection of line length and automatic drawing of heating and hot tap water strand diagrams in Uponor/Clage libraries.
P&ID schemes
P&ID schemes
Easy edition of P&ID schemes, heating, water and sewage strand diagrams, designing plans, cross-sections and other installation views.

Çok dillilik
Uygulama 25
dilde mevcuttur.

BIM
BIM teknolojisinde
veri oluşturma imkanı.

Uyumluluk
Çoğu temel CAD programıyla
uyumlu uygulama.
CADprofi with Premium Package!
Thanks to Premium Package (maintenance) you will gain:
Greater mobility
Maximum compatibility
New functionality
More content

