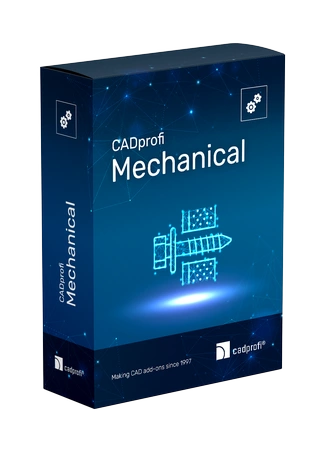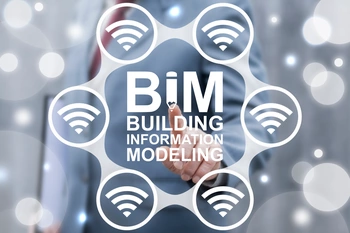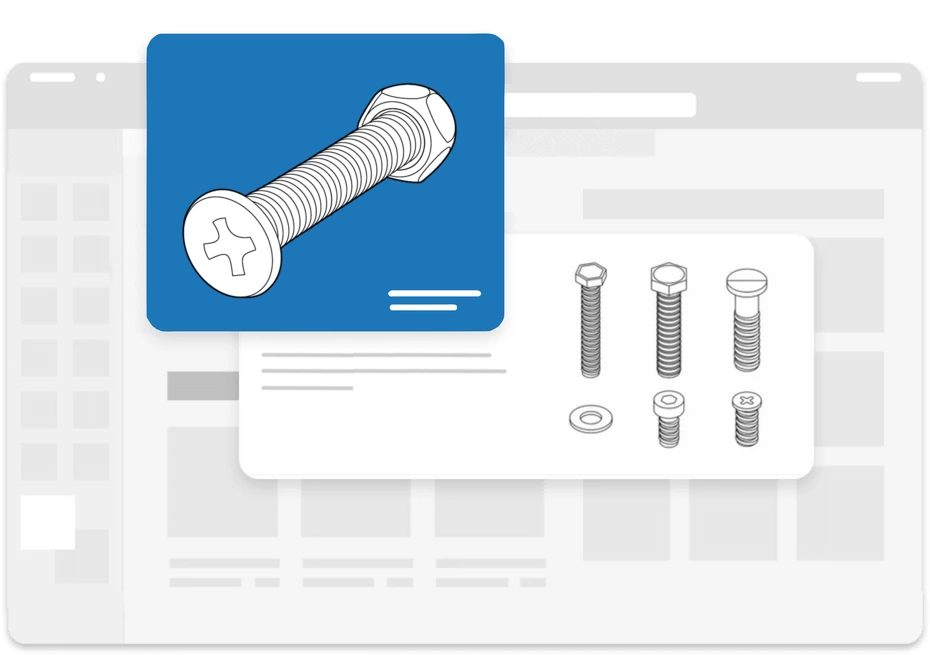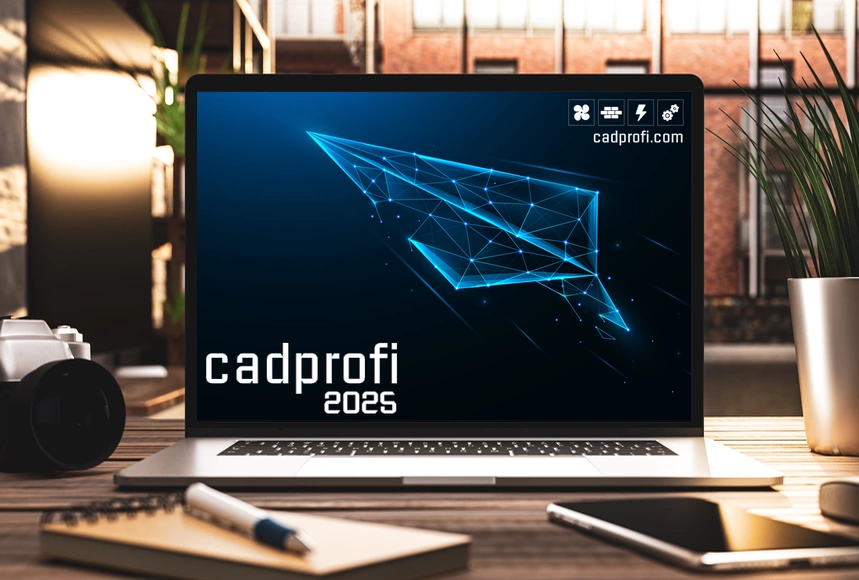CADprofi Mechanical

Parametrik CAD-uygulaması ile mekanik ve mühendislik projelerinin 2D tasarımları kolaylaşıyor. Mekanik Modülde, hem yerel hem de uluslararası standartların esas alındığı geniş çapta standardize edilmiş parçalar, çelik doğramalar ve diğer çelik ürünleri bulunmaktadır. Kütüphane içerisinde somunlar, vidalar, contalar, bağlantı somunları, bağlantılar, perçinler, çiviler, L-çubuklar, konik kanal çubukları ve ısı değiştiricileri ve diğer cihazların tasarımlarını kullanılan parçalar vardır. İstisnai diyagram ve ayrıntılı plan editörü, sıhhi tesisat ve pnömatik tesisatın oluşturulmasını oldukça kolaylaştırmaktadır.
CADprofi Mechanical module can be bought separately or in full CADprofi Suite package, which contains all 4 CADprofi modules for 50% of the price.
Ana Özellikler:
Standardized parts
Standardized parts
A rich set of parametric standardized parts and fasteners prepared on the basis of national and international standards (e.g. ISO, ANSI, ASME, EN, DIN, PN, IS, JIS, GOST), including bolts, screws, washers, nuts, joints, rivets, studs, openings, rebates, wedges, pivots, pins, bearings, grease nipples, rings and many more.
Shapes and profiles
Shapes and profiles
Steel and aluminium shapes and profiles: L-shapes, C-shapes, T-shapes, flat bars, hollow profiles, rods, pipes and others. In profiles, it is possible to specify the material type (type of steel).
Designing apparatus
Designing apparatus
Elements used for designing apparatus, including flanges and dished ends, steel pipes and fittings (elbows, tees, reducers). It is possible to draw pipelines with automatic insertion of bends and automatic connection of pipes by using a variety of fittings.
Marks
Marks
System of freely configurable marking welds, tolerance signs, edge, roughness and others. Inserting weld views (V welds, fillet welds) with the possibility of defining user own dimensions.
Pneumatic systems
Pneumatic systems
Convenient design of diagrams and pneumatic systems using smart symbols, lines and editing functions.
Drawing tools
Drawing tools
Additional drawing tools that greatly facilitate the creation of technical drawings (axis, circle axes, center marks, bisectors and others). Function of detecting all circles in the selected block and automatic insertion of circle axes or center marks in them.

Çok dillilik
Uygulama 25
dilde mevcuttur.

BIM
BIM teknolojisinde
veri oluşturma imkanı.

Uyumluluk
Çoğu temel CAD programıyla
uyumlu uygulama.
Hundreds of standards

CADprofi with Premium Package!
Thanks to Premium Package (maintenance) you will gain:
Greater mobility
Maximum compatibility
New functionality
More content

