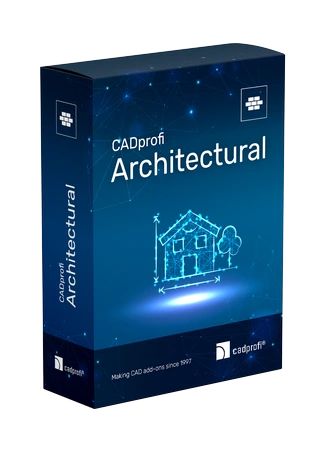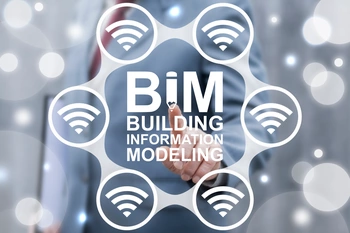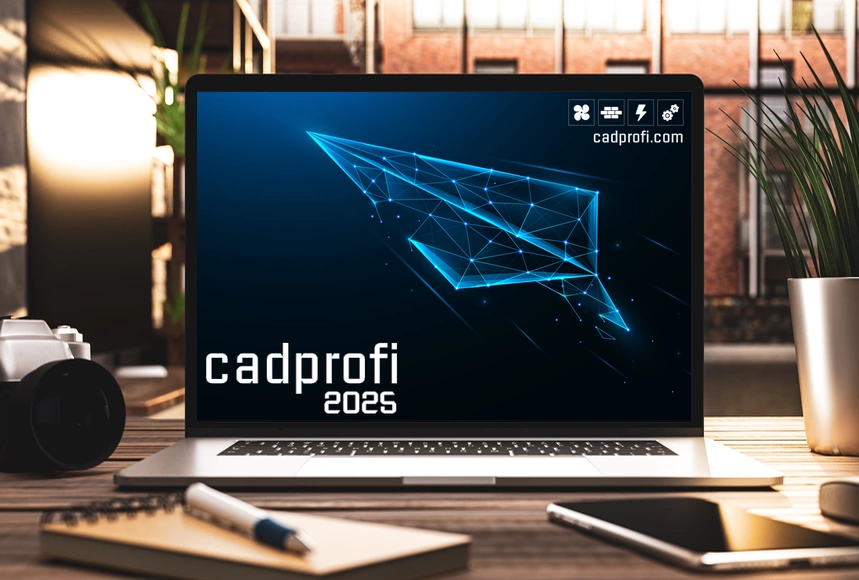CADprofi Architectural

파라메트릭 기반 CAD응용프로그램으로 건축설계를 편리하게. Architectural 모듈은 시공 계획, 단면도, 정면도, 측면도를 만들 수 있습니다. 복합 벽, 건축용 치수, 도면 주석 등을 빠르게 생성할 수 있습니다. 또한 창문, 문, 가구 및 기타 객체의 포괄적인 라이브러리를 제공합니다. 이 모듈의 특징으로 비상 탈출 경로를 설계하는데 사용할 수 있습니다.
CADprofi Architectural module can be bought separately or in full CADprofi Suite package, which contains all 4 CADprofi modules for 50% of the price.
주요 특징들:
Designing stairs
Designing stairs
Designing of stairs with the possibility of determining the dimensions and number of treads. Various types of stairs, incl. straight, spiral, L stairs, U stairs, U two-split stairs with a landing, stairs with storage, concrete, cheek stairs, shelf stairs, carpet stairs, stairs elements, from which user can build stairs with any number of treads, are available.
Designing roofs
Designing roofs
Insertion of roofs with the possibility of calculating surface slopes, roof angles and its height.
Furniture library
Furniture library
Library of interior design and landscape architecture: furniture, sanitary equipment, electronics and household appliances, plants, vehicles, swimming pools, jacuzzi, saunas and others.
Dimensioning
Architectural dimensioning
Architectural dimensioning that is suited for construction projects. Program allows user to change styles and dimension units regardless of which designing unit was used in the drawing (e.g. dimensioning in cm of drawing that were prepared in mm).
Room definitions
Room definitions
Automatic defining and marking of rooms with surface calculation. Configurable room descriptions.
Emergency routes
Emergency routes
Drawing and editing emergency escape routes and plans. Library of symbols, marks and signs from the health and safety, fire protection and public information.
Evacuation plans and fire protection installations

다국어
25개 언어로 제공되는
애플리케이션입니다.
쉽게 프로그램 언어를 변경할 수 있습니다.

BIM
BIM 기술로 데이터
생성이 가능합니다.

호환성
대부분의 기본 CAD 프로그램과
호환되는 응용 프로그램입니다.
CADprofi with Premium Package!
Thanks to Premium Package (maintenance) you will gain:
Greater mobility
Maximum compatibility
New functionality
More content

