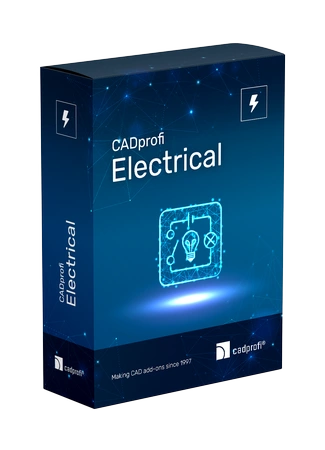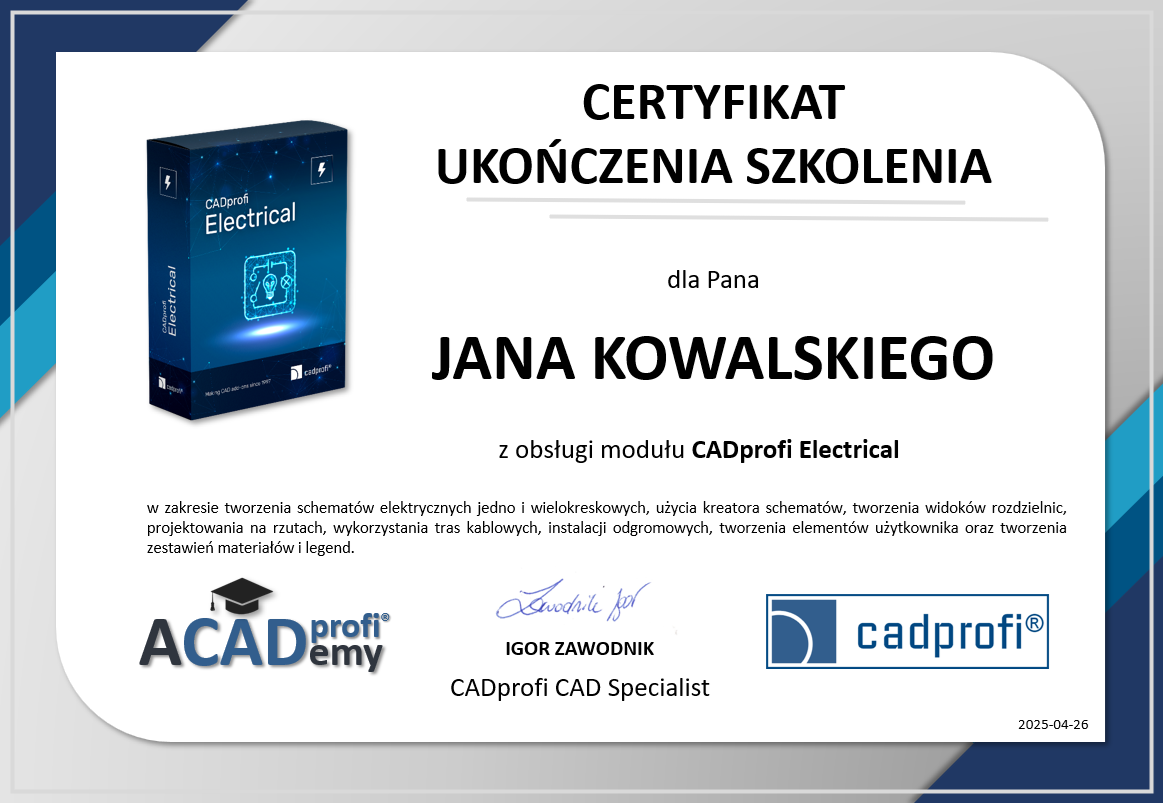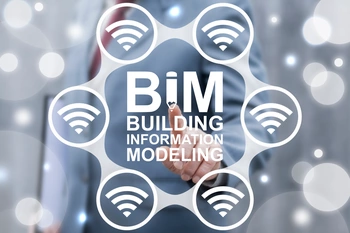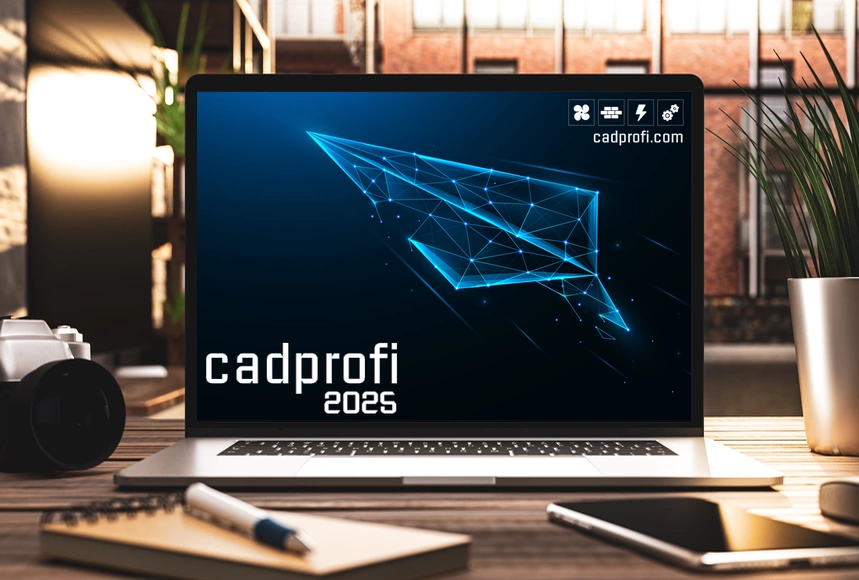CADprofi Electrical

파라메트릭 기반 CAD-응용프로그램으로 복잡한 전기, 조명 및 통신 설비 등의 설계를 편리하게. Electrical 모듈은 전력, 조명, 저 전압, 통신설비, 보안, 안테나 장비와 같은 복잡한 설계에 사용할 수 있습니다. 이 소프트웨어는 최신 전기표준을 기반으로 수천 가지 심볼뿐만 아니라 조명기구, 배전반 등을 포함하고 있습니다. 이 응용프로그램은 배선과 배선덕트를 쉽게 설계할 수 있게 합니다. 전기회로의 자동 번호 매기기 편리한 청사진 및 다이어그램 편집은 가장 편리한 기능입니다.
CADprofi Electrical module can be bought separately or in full CADprofi Suite package, which contains all 4 CADprofi modules for 50% of the price.
주요 특징들:
Standardized symbols
Standardized symbols
Complete symbols of IEC, NFPA, ISO, PN and other libraries that have been prepared in accordance with both national and international standards. Symbols can be inserted with automatic positioning, line interruptions, automatic numbering and labeling.
Manufacturer libraries
Manufacturer libraries
Complete libraries of leading manufacturers (ABB, EATON, Schneider Electric, SIEMENS, Hager, Lovato Electric, ETI, Legrand, Cablofi, DEHN, Noark Electric, Schrack Technik, F&F, RELPOL, Pulsar and many others).
Electrical symbols
Electrical symbols
Designing on architectural plans, insertion of sockets and connectors, deployment of lighting fixtures, designing linear lighting and power of any energy type. Program also possesses the possibility to configure junction boxes with any configuration of sockets and connectors.
Cable routes/busbars
Cable routes and busbars
Designing cable routes with usage of convenient commands for drawing sequences of cable trays, ducts and cable ladders with automatic insertion of appropriate fittings. Cable trays can be drawn automatically along the indicated infoline. Designing busbars installations with the possibility to work in 2D or 3D.
Cooperation with DIALux
Cooperation with DIALux
Possibility to import luminaires from DIALux. During import all luminaires will be replaced with standard CADprofi blocks and information about them (name, type) will be taken from DIALux and replaced with appropriate attributes.
Cabinets selection
Cabinets selection
Automatic generation of 2D views based on symbols used in the project. Automatic selection of cabinet with the possibility of determining the space reserve for the needs of possible future expansion.
Schemes creator
Improve your skills with CADprofi!
Both a full two-day training course and dedicated training courses are available on the following topics: creating electrical schemes, scheme creator, creating switchboard views, designing with floor plans, cable routes, lightning protection systems, creating custom components.
Currently our courses are only available in Polish language.


다국어
25개 언어로 제공되는
애플리케이션입니다.
쉽게 프로그램 언어를 변경할 수 있습니다.

BIM
BIM 기술로 데이터
생성이 가능합니다.

호환성
대부분의 기본 CAD 프로그램과
호환되는 응용 프로그램입니다.
CADprofi with Premium Package!
Thanks to Premium Package (maintenance) you will gain:
Greater mobility
Maximum compatibility
New functionality
More content

