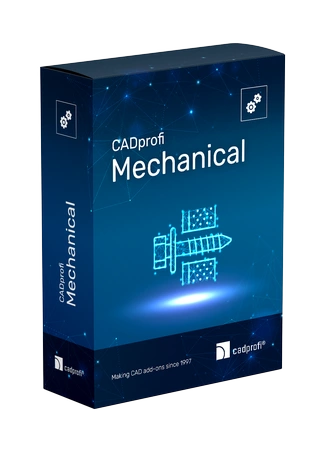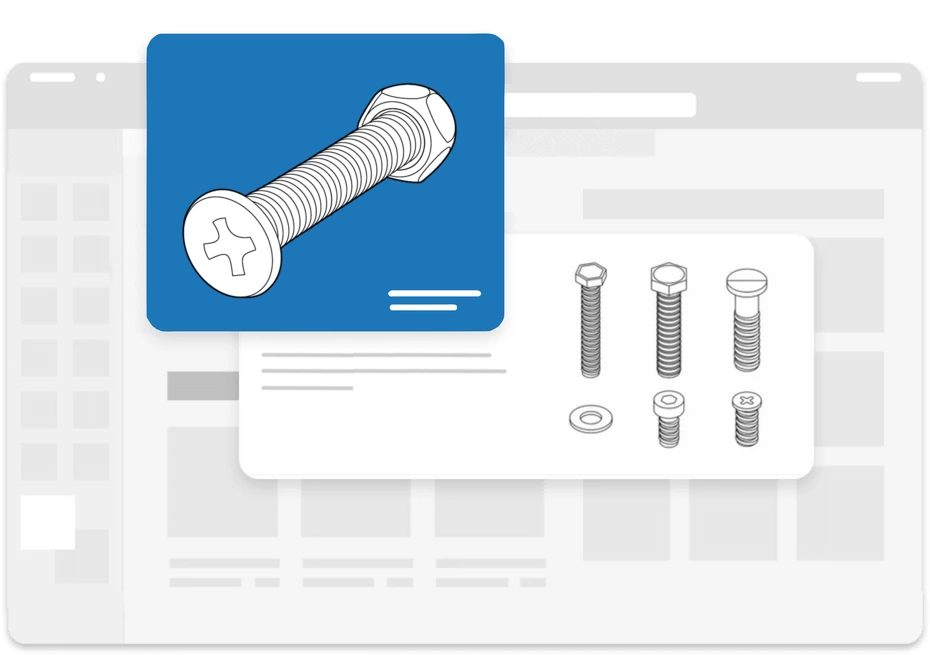CADprofi Mechanical

파라메트릭 기반 CAD-응용프로그램은 기계 설계 및 엔지니어링 프로젝트를 쉽게 할 수 있습니다. Mechanical 모듈은 지역 및 국제 표준을 기반으로 표준화된 강제창호, 기타 철강제품 등 광범위한 데이터를 갖추고 있습니다. 이 라이브러리는 열 교환기 및 기타장치 설계에 사용되는 볼트, 나사, 와셔, 너트, 조인트, 리벳, 스터드, L-바, 테이퍼 채널 바 등 수많은 부품이 포함되어 있습니다. 뛰어난 다이어그램과 청사진 편집기는 배관 및 공압 설비의 도면작성을 편리하게 합니다.
CADprofi Mechanical module can be bought separately or in full CADprofi Suite package, which contains all 4 CADprofi modules for 50% of the price.
주요 특징들:
Standardized parts
Standardized parts
A rich set of parametric standardized parts and fasteners prepared on the basis of national and international standards (e.g. ISO, ANSI, ASME, EN, DIN, PN, IS, JIS, GOST), including bolts, screws, washers, nuts, joints, rivets, studs, openings, rebates, wedges, pivots, pins, bearings, grease nipples, rings and many more.
Shapes and profiles
Shapes and profiles
Steel and aluminium shapes and profiles: L-shapes, C-shapes, T-shapes, flat bars, hollow profiles, rods, pipes and others. In profiles, it is possible to specify the material type (type of steel).
Designing apparatus
Designing apparatus
Elements used for designing apparatus, including flanges and dished ends, steel pipes and fittings (elbows, tees, reducers). It is possible to draw pipelines with automatic insertion of bends and automatic connection of pipes by using a variety of fittings.
Marks
Marks
System of freely configurable marking welds, tolerance signs, edge, roughness and others. Inserting weld views (V welds, fillet welds) with the possibility of defining user own dimensions.
Pneumatic systems
Pneumatic systems
Convenient design of diagrams and pneumatic systems using smart symbols, lines and editing functions.
Drawing tools
Drawing tools
Additional drawing tools that greatly facilitate the creation of technical drawings (axis, circle axes, center marks, bisectors and others). Function of detecting all circles in the selected block and automatic insertion of circle axes or center marks in them.

다국어
25개 언어로 제공되는
애플리케이션입니다.
쉽게 프로그램 언어를 변경할 수 있습니다.

BIM
BIM 기술로 데이터
생성이 가능합니다.

호환성
대부분의 기본 CAD 프로그램과
호환되는 응용 프로그램입니다.
Hundreds of standards

CADprofi with Premium Package!
Thanks to Premium Package (maintenance) you will gain:
Greater mobility
Maximum compatibility
New functionality
More content

