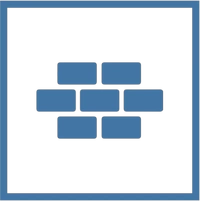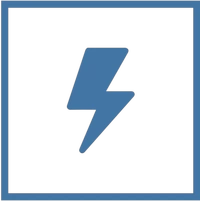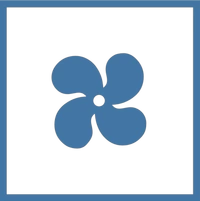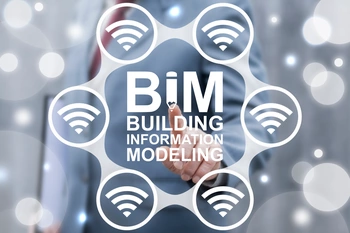Evacuation plans and fire protection installations
CADprofi software is a comprehensive application that helps in designing in both construction and industry, with particular emphasis on plans and systems that ensure the safety of people staying in buildings. Several modules are available that help in designing industry projects related to fire protection and evacuation.
Design fast and convenient
Thanks to many features available in the CADprofi program you will perform your job much faster!

CADprofi Architectural
Allows for quick drawing of building plans and creation of evacuation, fire protection and safety plans.

CADprofi Electrical
Enables the design of fire detection systems, emergency lighting and other intelligent building and safety systems.

CADprofi HVAC & Piping
Used to design any piping and ventilation installations, including fire extinguishing installations and smoke venting systems.
CAD Expert
CADprofi company has received the CAD Expert certificate in the field of software that helps in designing of evacuation plans and fire protection installations. As an expert, we participate in fire safety congresses, during which we conduct lectures on the design of fire protection installations.


Meertaligheid
Applicatie beschikbaar
in 25 talen.
De Unicode-gebaseerde gebruikersinterface ondersteunt 25 talen, zoals Engels, Bulgaars, Chinees, Kroatisch, Tsjechisch, Deens, Nederlands, Fins, Frans, Duits, Grieks, Hongaars, Italiaans, Japans, Pools, Portugees, Roemeens, Russisch, Servisch, Sloveens, Spaans , Zweeds, Oekraïens en Turks.

BIM
Mogelijkheid om gegevens
te creëren in BIM-technologie.
BIM (Building Information Modeling) technology is increasingly used in building design. Classification and management of layers based on Open BIM (IFC classification) is available in the CADprofi program. BIM data is included in specifications and can be transferred to applications that are used during the investment phase.
Additionally our company creates data in BIM (including rfa Revit format) for many manufacturers. 3D models included in our software can also be used in many CAD programs that allow to import and export files in IFC standard.

Compatibiliteit
Applicatie compatibel met de
meeste basis-CAD-programma's.
Tienduizenden gebruikers van over de hele wereld hebben reeds gekozen voor de CADprofi pakketten. Dit is de reden waarom we altijd zorgvuldig de volledige compatibiliteit behouden met andere CAD-applicaties in elke nieuwe versie van onze software. CADprofi zal zichzelf automatisch configureren om optimaal compatibel te zijn met één van de geselecteerde softwareomgevingen (AutoCAD, ARES Commander Edition, BricsCAD, GstarCAD, ProgeCAD, ZWCAD en nog veel meer).
Tekeningen gemaakt in CADprofi zijn volledig compatibel met DWG-en DXF-formaten en kunnen worden bewerkt in een CAD-applicatie zonder de noodzaak om onze applicatie te hebben. Wij ontwikkelen continu de CADprofi suite. Versies met nieuwe functies verschijnen meerdere keren per jaar, zodat de gebruikers beschikken over een verbeterde inhoud en functionaliteit. Onze online updates geven de gebruiker direct toegang tot de nieuwste software-technologie.
Key features:
Library of furniture, sanitary equipment, hydrants, cabinets with fire-fighting equipment etc.
Drawing and editing emergency escape routes and plans, descriptions in accordance with ISO, PN and DIN.
Library of symbols, marks and signs from the health and safety, fire protection and public information.
Designing of electrical installations - emergency lighting, backlit escape signs, alarm and fire alarm systems, access control and alarm installations, video montoring system (CCTV), sound warning system, guaranteed power systems, staircases smoke ventig systems, fixed fire extinguishing devices, building control and management systems, cable route system, busbars, lighting protection systems and others.
Designing of water and sewage installations, including sprinkler systems, hydrants, dry risers, hydrophore stations and more.
Ventilation installations including smoke venting systems. Possibility to draw any ventilation ducts with quick insertion of flaps and other equipment.

CADprofi
Huidige versie
Demo
30 dagen geldig.
