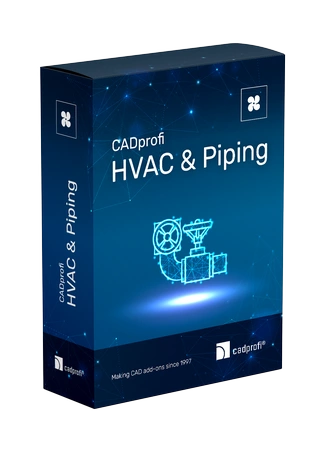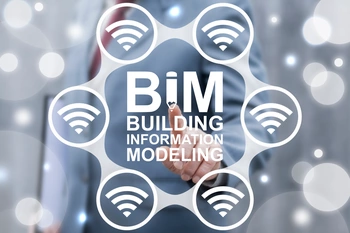CADprofi HVAC & Piping

Parametrische CAD-applicatie voor het ontwerpen van technische gebouw uitrustingen. Alle installatietypes zoals verwarming, ventilatie, airconditioning, leidingen enz worden ondersteund. De module HVAC & Piping bevat een bibliotheek van objecten waardoor het ontwerp van installaties van elk type bijgestaan wordt: HVAC (verwarming, ventilatie, airconditioning), leidingen, goten, sanitair, gas, medisch, brandveiligheid, koelinstallaties en andere soorten van technische installaties voor de bouw en industrie. Functies zoals het ontwerpen van plannen en schema's, isometrische aanzichten, plattegronden, en doorsneden, voorzien de gebruiker van een enkele software oplossing voor het maken van complexe ontwerpen.
CADprofi HVAC & Piping module can be bought separately or in full CADprofi Suite package, which contains all 4 CADprofi modules for 50% of the price.
Belangrijkste kenmerken:
Pipes/ventilation ducts
Pipes/ventilation ducts
Drawing of real views of pipes and ventilation ducts with automatic insertion of appropriate fittings with the possibility of their later edition.
Air flow calculations
Air flow calculations
Calculations of air flow velocity in ventilation ducts.
Parametrical armature
Parametrical armature
Parametric armature and other installation objects with automatic insertion into pipelines or ventilation. During the insertion of parametrical objects to the project it is possible to choose standard sizes or self-define and store user own dimensions and types. Program also allows user to import dwg or dxf files that have been downloaded from manufacturers websites.
Manufacturer libraries
Manufacturer libraries
Already prepared elements from the well-known manufacturers, including KSB, Vaillant, Gestra, Wavin, Viessmann, Wilo, Reflex and many more.
Hydraulic calculations
Hydraulic calculations
Hydraulic calculations, selection of line length and automatic drawing of heating and hot tap water strand diagrams in Uponor/Clage libraries.
P&ID schemes
P&ID schemes
Easy edition of P&ID schemes, heating, water and sewage strand diagrams, designing plans, cross-sections and other installation views.

Meertaligheid
Applicatie beschikbaar
in 25 talen.

BIM
Mogelijkheid om gegevens
te creëren in BIM-technologie.

Compatibiliteit
Applicatie compatibel met de
meeste basis-CAD-programma's.
CADprofi with Premium Package!
Thanks to Premium Package (maintenance) you will gain:
Greater mobility
Maximum compatibility
New functionality
More content

