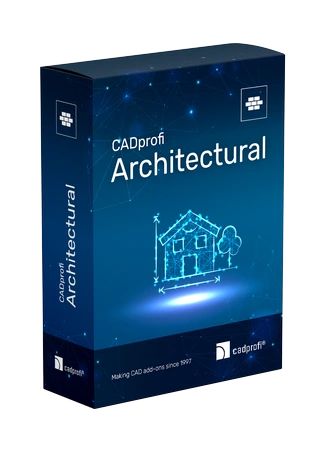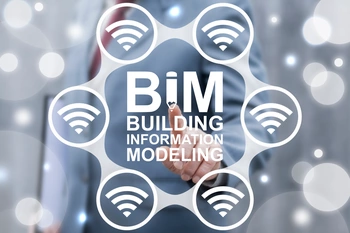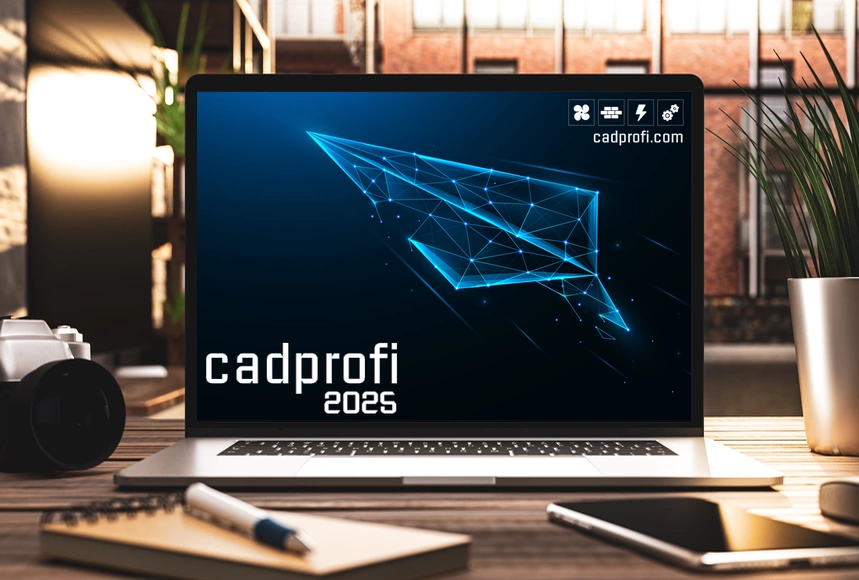CADprofi Architectural

Parametrische CAD applicatie die uw architecturaal ontwerpen bijstaat. Deze Architecturale module kan worden gebruikt om uw bouwplannen, doorsneden en aanzichten te creëren. Door toepassing van handige functies vergemakkelijkt u het tekenen van samengestelde muren, ramen, bouwkundige maatvoeringen, annotaties, enz… . De module wordt geleverd met een uitgebreide bibliotheek van ramen, deuren, meubels en andere voorwerpen. Als een unieke functie, kan de toepassing worden gebruikt om evacuatieplannen te maken.
CADprofi Architectural module can be bought separately or in full CADprofi Suite package, which contains all 4 CADprofi modules for 50% of the price.
Belangrijkste kenmerken:
Designing stairs
Designing stairs
Designing of stairs with the possibility of determining the dimensions and number of treads. Various types of stairs, incl. straight, spiral, L stairs, U stairs, U two-split stairs with a landing, stairs with storage, concrete, cheek stairs, shelf stairs, carpet stairs, stairs elements, from which user can build stairs with any number of treads, are available.
Designing roofs
Designing roofs
Insertion of roofs with the possibility of calculating surface slopes, roof angles and its height.
Furniture library
Furniture library
Library of interior design and landscape architecture: furniture, sanitary equipment, electronics and household appliances, plants, vehicles, swimming pools, jacuzzi, saunas and others.
Dimensioning
Architectural dimensioning
Architectural dimensioning that is suited for construction projects. Program allows user to change styles and dimension units regardless of which designing unit was used in the drawing (e.g. dimensioning in cm of drawing that were prepared in mm).
Room definitions
Room definitions
Automatic defining and marking of rooms with surface calculation. Configurable room descriptions.
Emergency routes
Emergency routes
Drawing and editing emergency escape routes and plans. Library of symbols, marks and signs from the health and safety, fire protection and public information.
Evacuation plans and fire protection installations

Meertaligheid
Applicatie beschikbaar
in 25 talen.

BIM
Mogelijkheid om gegevens
te creëren in BIM-technologie.

Compatibiliteit
Applicatie compatibel met de
meeste basis-CAD-programma's.
CADprofi with Premium Package!
Thanks to Premium Package (maintenance) you will gain:
Greater mobility
Maximum compatibility
New functionality
More content

